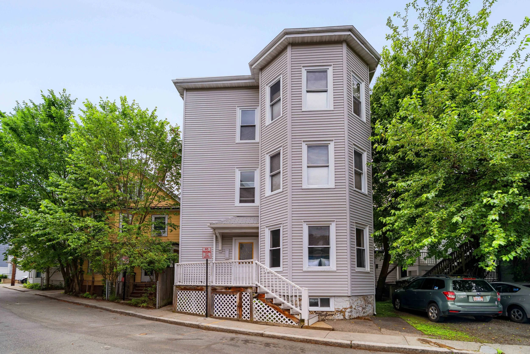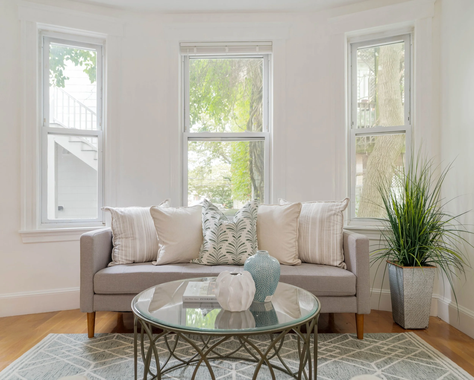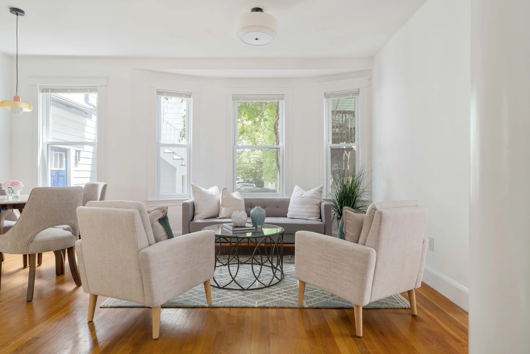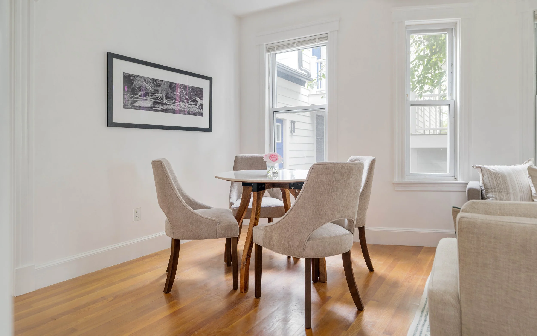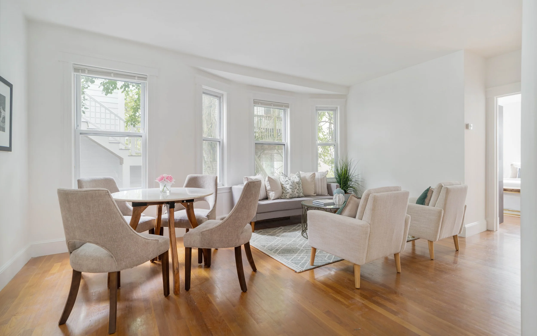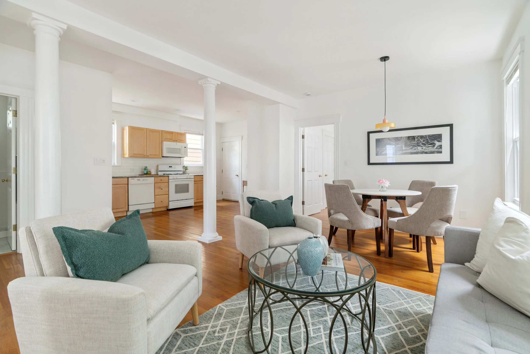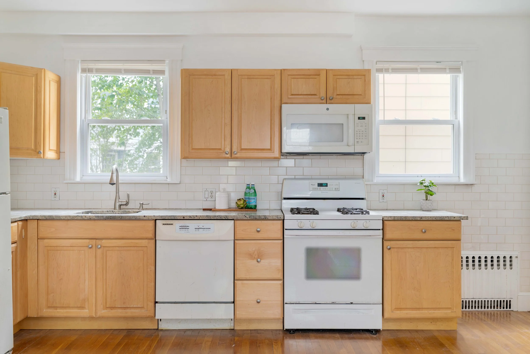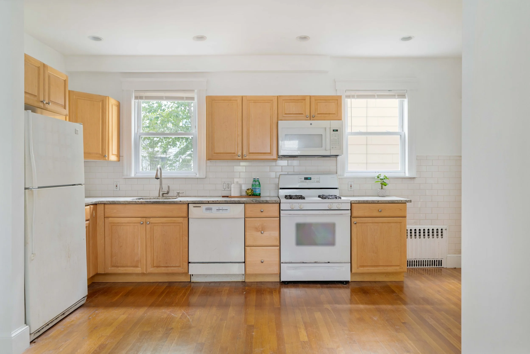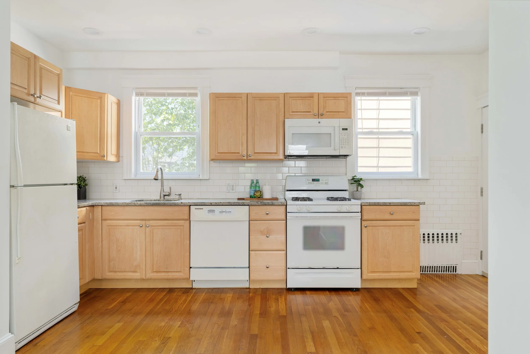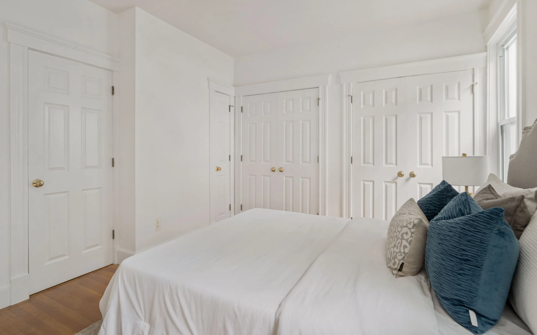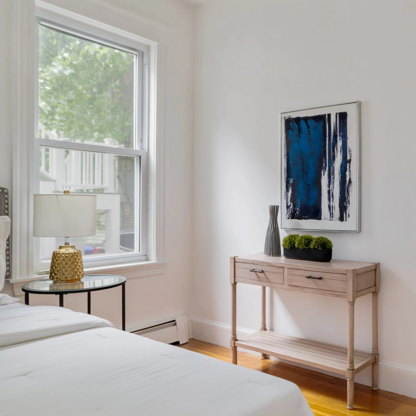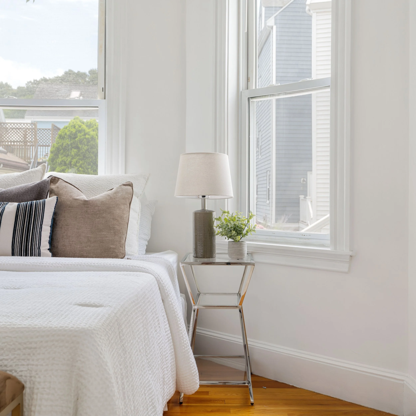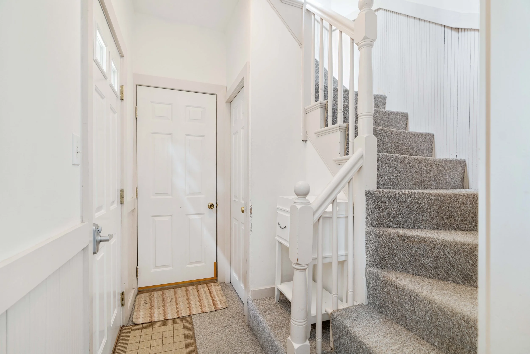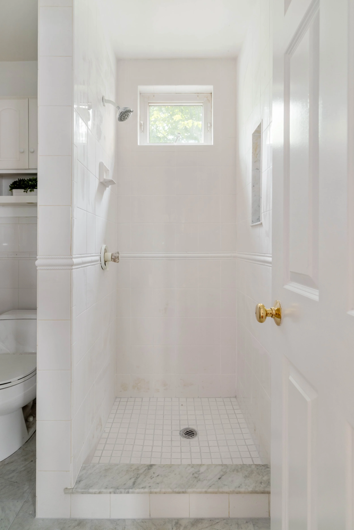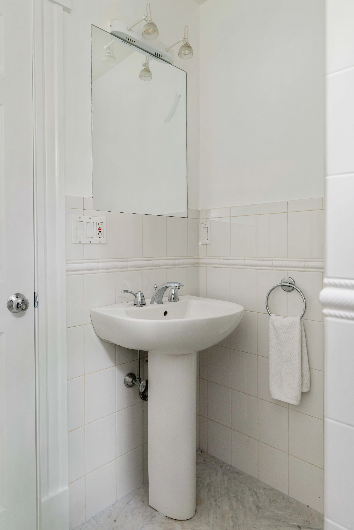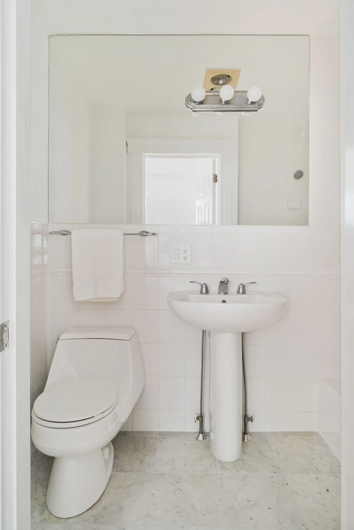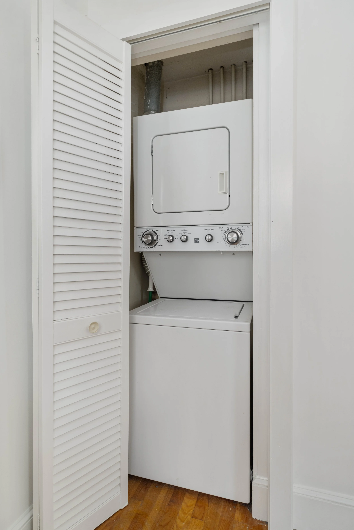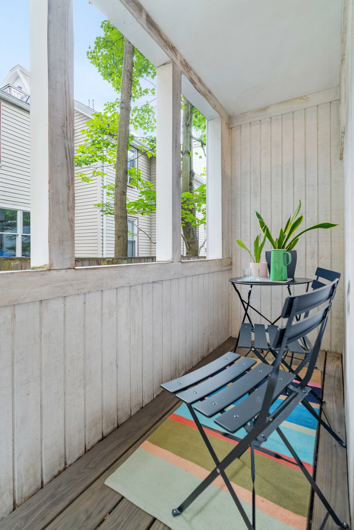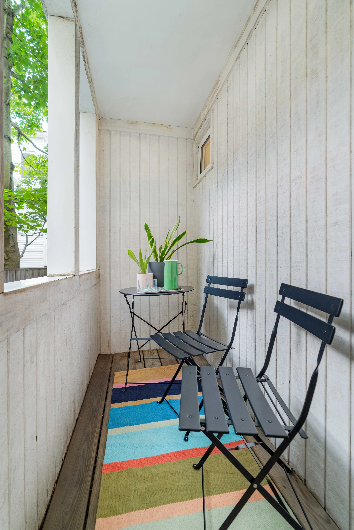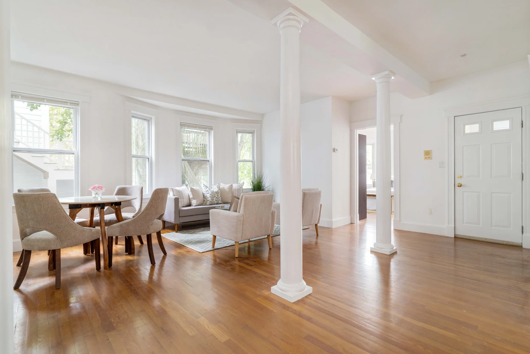
58 Prince Street, Unit 1
Brookline, MA
$750,000
Charm, convenience and functionality abound in this 2-bed 2-bath condo in Brookline Village! Airy open-concept living, high ceilings and a private deck make this modern 1st-floor home perfect for first-time buyers and investors alike. The updated kitchen has granite counters and ample storage with easy access to the back deck for morning coffee! The spacious main living area offers plenty of room for dining and living areas, plus a convenient laundry closet. A primary suite is tucked into the back of the home, with two sizable closets and an ensuite bath. The second bedroom is at the opposite end of the condo with plentiful natural light from windows on two sides. The second full bathroom has a walk-in shower and is well located between the living space and second bedroom. A huge storage closet in the basement is an added bonus!
Enjoy the proximity to restaurants, shopping, schools and ease of commute with the Green Line located less than ½ mile away — it’s an A+ home in an A+ location!
Property Details
2 Bedrooms
2 Bathrooms
980 SF
Showing Information
Please join us for our Open House:
Saturday, September 27th
12:30 PM to 1:30 PM
If you need to schedule an appointment at a different time, please call/text Holden Lewis (617.817.4247) or Eirinn Carroll (860.508.6703) to arrange a private showing.
Additional Information
Living Area: 980 Interior Square Feet (per Master Deed)
4 Rooms, 2 Bedrooms, 2 Bathrooms
Exclusive Use: Private Basement Storage & Back Deck
Year Built: 1910, Converted: 2005
Condo Fee: $258.33/month
Interior
As you enter through the front door, there is space for coat hooks, and shoes, to the left and right of the door. A short hallway to the left leads to a full bathroom, while the open-concept living, dining, and kitchen space welcomes you straight ahead.
The main living area features stunning hardwood floors and is flanked with four large windows, enhanced by two large columns separating the living space from the kitchen.
The living room offers plenty of space to relax or entertain and is highlighted by charming bay windows that bring in additional light and character.
The centrally located dining area provides ample room for a table or island, making it perfect for everyday meals or hosting friends and family.
The kitchen is well-appointed with granite countertops, a tile backsplash, and wood shaker cabinets with modern stainless-steel hardware, and a stainless steel sink with disposal. It includes a full suite of appliances: Whirlpool gas range and refrigerator, KitchenAid dishwasher, and built-in GE microwave.
Situated off the kitchen is a laundry closet with a stacked washer/dryer.
From the kitchen,through the back door is the private rear porch, perfect for sipping your morning brew or dining al fresco.
Situated near the front of the home off the kitchen and living spaces, the second full bath with tiled flooring, a tiled shower shower with tile surround, and pedestal sink.
The spacious primary bedroom is located in the rear of the home, away from the street, and features two double-door closets with built-in storage and an ensuite bath with a combination tub/shower with tile surround.
The second bedroom is situated at the front of the home and includes a single-door closet and plenty of natural light, making it ideal as a second bedroom or a space for guests, or a home office.
Systems & Basement
An exclusive room in the basement is deeded to unit 1 for storage.
Laundry: Stacked Kenmore Washer and Gas Dryer located in-unit.
Heat: Forced Hot Water via Baseboards, Gas, 2019. Located in the basement in an exclusive storage room.
Hot Water: Navien, Tankless, Energy Star (Installed 2019).
Electrical: 100 Amps via circuit breakers.
Foundation: Stone
Exterior
The building is a 3-story, 3-family structure.
Siding: Vinyl
Windows: Double-pane vinyl.
Roof: Rubber membrane.
Association and Financial Information:
3-unit association, X out 3 owner occupied, self-managed.
Beneficial Interest for this condo is 30%.
Condo Fee: $258.33/month, includes master insurance, common electric, snow removal, and common maintenance & cleaning.
Pets: Allowed
Rentals: Allowed
Operating Account: ~$28,081.31 as of May 2025.
Taxes: FY2025, $6,996.84. This does not include a Residential Exemption from the Town of Brookline.
Utilities
The average electric bill is $100/month per Eversource.
The average gas bill is $116/month per National Grid.

