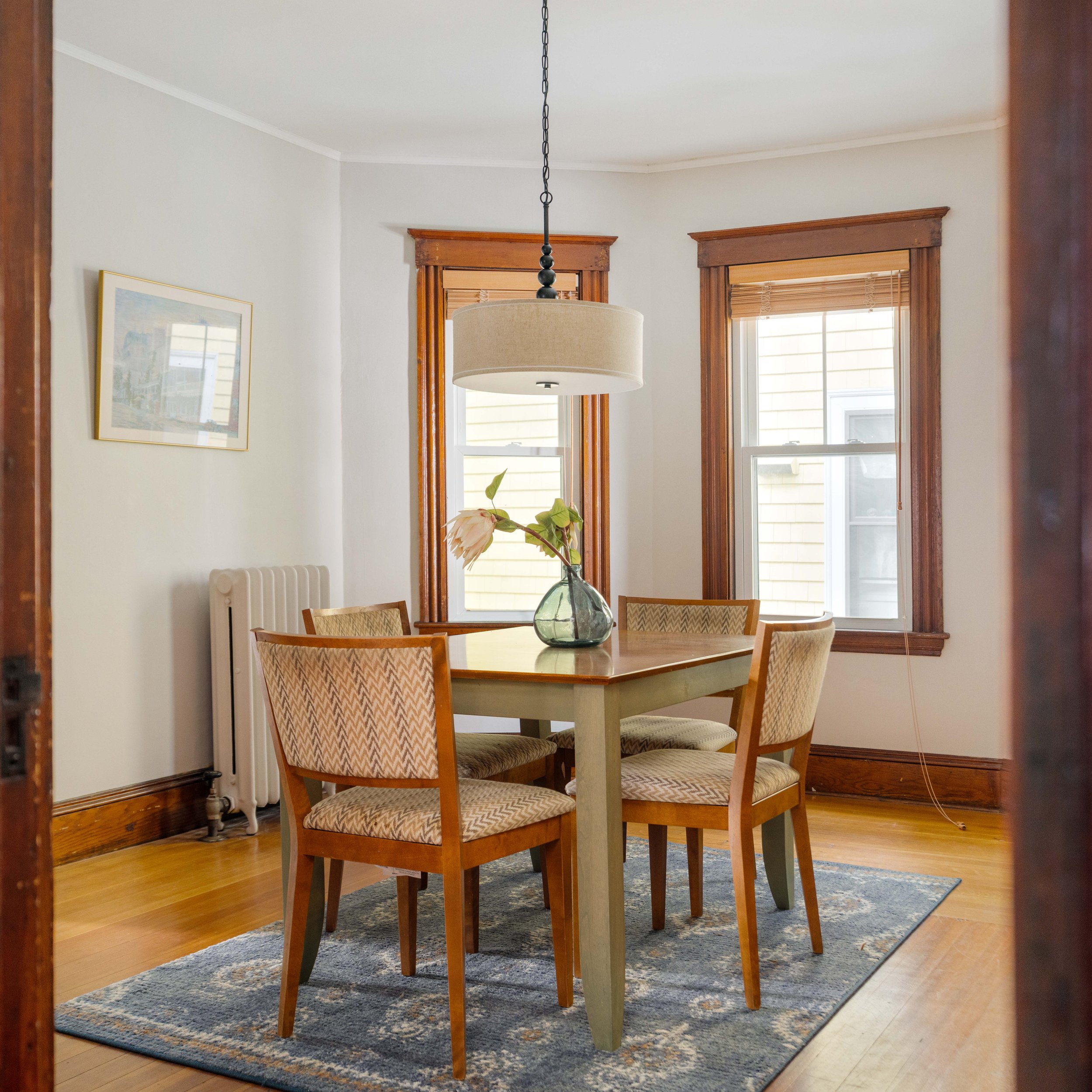
59 Pemberton Street, Unit 1,
Cambridge, MA
$925,000
Delightfully updated 2nd floor condo on a quiet residential street, just 1/2 mile from Davis and Porter Squares. This inviting home offers 2 bedrooms + an office, 1.5 baths and an expansive private rear deck. A renovated eat-in kitchen features on-trend finishes and stainless steel appliances, plentiful cabinetry, and a stacking washer/dryer for easy access. The flexible layout includes a formal dining room, a spacious living room with an adjacent bonus room, perfect for a home office or reading nook, and one bedroom has an ensuite half bath. Includes hardwood floors, renovated bathrooms, and assigned storage. Enjoy neighborhood favorites like Bagelsaurus, Sugar & Spice, and Five Horses Tavern, along with everyday conveniences at Star Market and Pemberton Garden Center. Or head to the Pemberton tennis & basketball courts for a quick game! Just minutes to the Red Line MBTA station at Porter Square and bus lines along Massachusetts Avenue.
Property Details
2 Bedrooms
1.5 Bathrooms
1,122 SF
Showing Information
Please join us for an Open House!
Thursday, July 17th
12:00 PM to 1:00 PM
Friday, July 18th
4:30 PM to 6:00 PM
Saturday, July 19th
12:30 PM to 2:00 PM
Sunday, July 20th
12:30 PM to 2:00 PM
If you need to schedule an appointment, please call/text Jenn McDonald and Chris Brooks at 857.660.4916 to arrange a showing time.
Additional Information
Living Area: 1,122 Interior Square Feet
6 Rooms, 2 Bedrooms, 1.5 Bathrooms
Year Built/Converted: 1910/1989
Condo Fee: $250/month
Interior
Upon entering the home, you're welcomed by a central hallway with a cozy nook tucked beneath a window, ideal for everyday coat and shoe management or a compact work-from-home setup.
From the hallway the spacious living room boasts tall ceilings, hardwood floors, a decorative fireplace mantle with mirrored panel, and a beautiful bay window. Through a wide double doorway lies a versatile flex room, with two large windows and two generous closets, perfect for use as a home office, den, or additional living area.
Continuing down the hallway, you'll find the primary bedroom featuring a large closet and two bright windows.
A good-sized bathroom was smartly renovated for both looks and functionality. It includes a combination tub/shower with white subway tiled surround and fresh green mosaic tile accents, gray tile floor and a white vanity with white quartz top. The wide vanity and a wall of built-in drawers provide ample storage.
At the end of the hall is the updated kitchen, showcasing marbled quartz countertops, gray oversized subway tile backsplash, plentiful honey toned wood shaker-style cabinets, large-format gray floor tiles, ample room for a kitchen table, and direct access to the breezy and private rear deck. Stainless steel appliances include a brand new GE 5-burner gas range, a GE french door refrigerator, a Bosch dishwasher, and a Frigidaire Gallery microwave. A stackable LG washer and dryer set (new in 2024) is neatly tucked away in a closet, and included with the sale.
From the kitchen, step into the spacious formal dining room, which offers another bay window with three windows, a charming built-in hutch, a linen drum style pendant light, and ample space for a dining table that can seat 6-8 guests comfortably.
At the rear of the home, the second bedroom provides generous dimensions, two windows, a closet, and an updated ensuite half bathroom featuring sparkling blue mosaic floor tiles, white square wall tiles, a mirrored medicine cabinet, polished nickel faucet and vanity light, another wall mounted storage cabinet, and an electric baseboard heater.
Basement & Systems
Heating: A gas-fired Burnham boiler serves the steam radiators throughout the condo. There is an electric baseboard heater in the half bath.
Hot Water: The Rheem hot water tank is gas-fired and was replaced in 2023.
Electrical: 120 amps through circuit breakers.
Laundry: A stacking LG washer and electric dryer set (new in 2024) is located in the kitchen closet behind a pocket door and is included with the sale.
Storage: A private assigned storage space is located in the basement.
Basement: Can be accessed through the rear stairwell as well as an exterior side door. A clever foldable bike ramp provides easy access to the storage area.
Exterior & Property
Exterior: Wood shingled siding.
Windows: Double hung Harvey vinyl replacement windows with screens.
Roof: Rubber and it was replaced in 2013.
Outdoor Space: There is a large private rear deck which overlooks the shared backyard.
Parking: On-street parking with a resident permit.
Association & Financial Information
3-unit association. Two units (67%) are owner-occupied and the association is self-managed.
Beneficial interest is 33.33%
Rentals are allowed with a minimum 30-day lease period.
Pets are not allowed.
Condo Fee: $250/month. This covers water, sewer, common electric, and common area/exterior maintenance. In addition, the master insurance bill is paid separately on an annual basis.
Reserve Account: $25,688 as of June 30, 2025.
Tax Information: $5,010 (FY 2025, without the residential exemption). The FY 2025 tax with the residential exemption is $1,876.
The average gas bill is $160/month (per Eversource) and the average electric bill is $125/month (per Eversource).
Disclosures
The ‘as measured’ size is 1,162sf. See floor plans for details.
The public record and mailing address for this property is 59 Pemberton St Unit #1, Cambridge. However, the front entry is via the left-hand door, labeled #57 Pemberton, and one proceeds into the unit on the 2nd floor, using buzzer #2 at the building entrance.


































