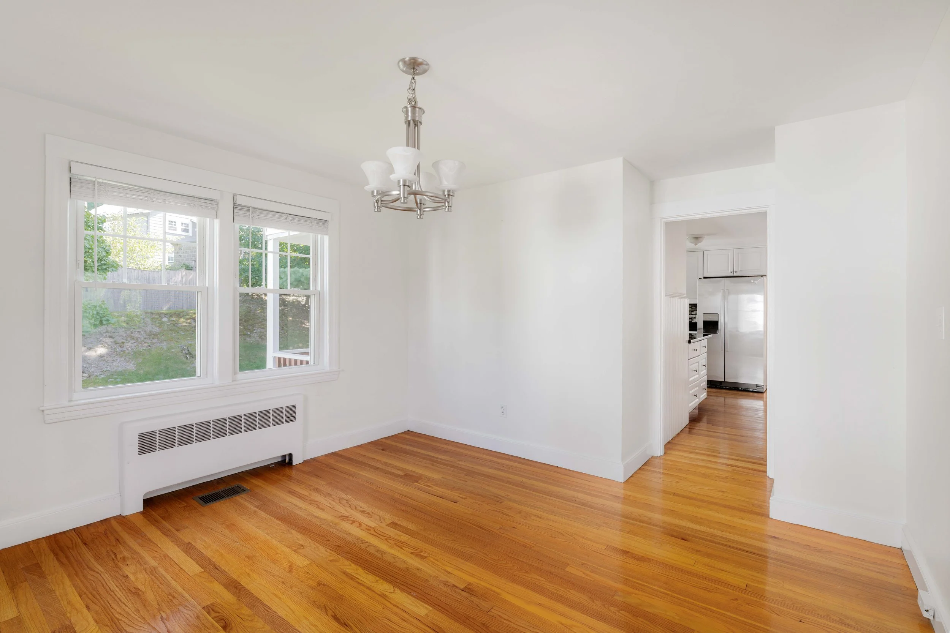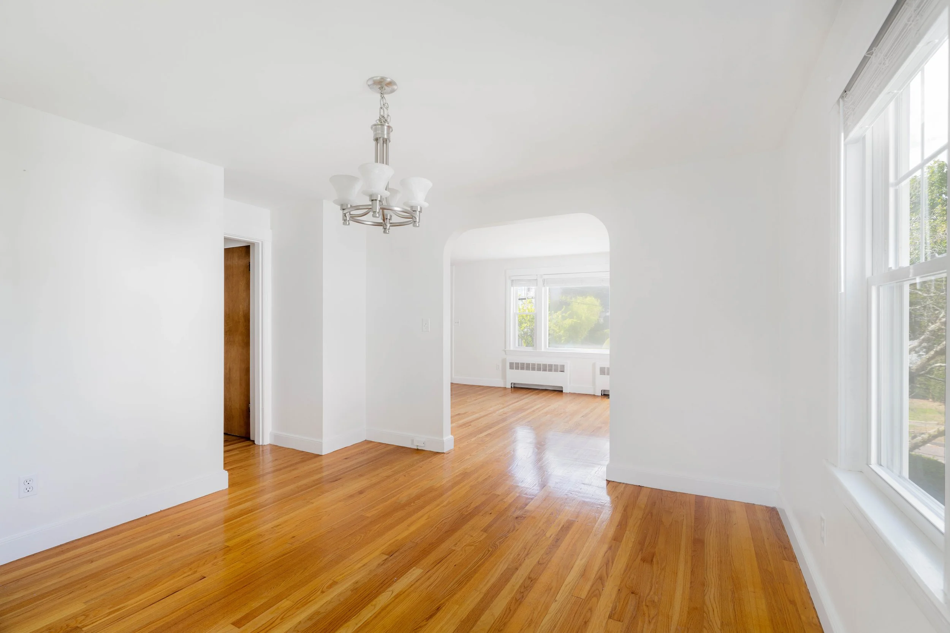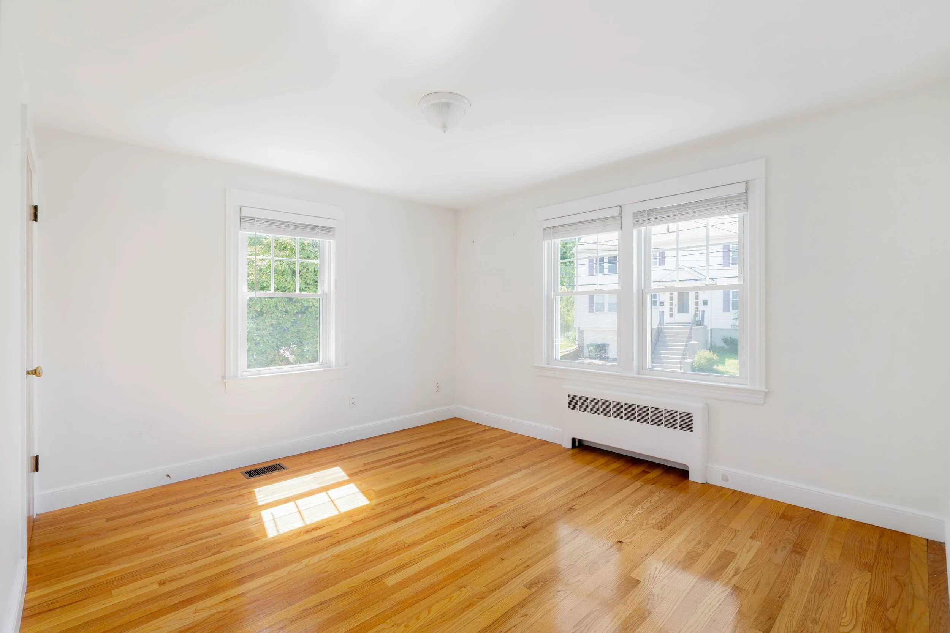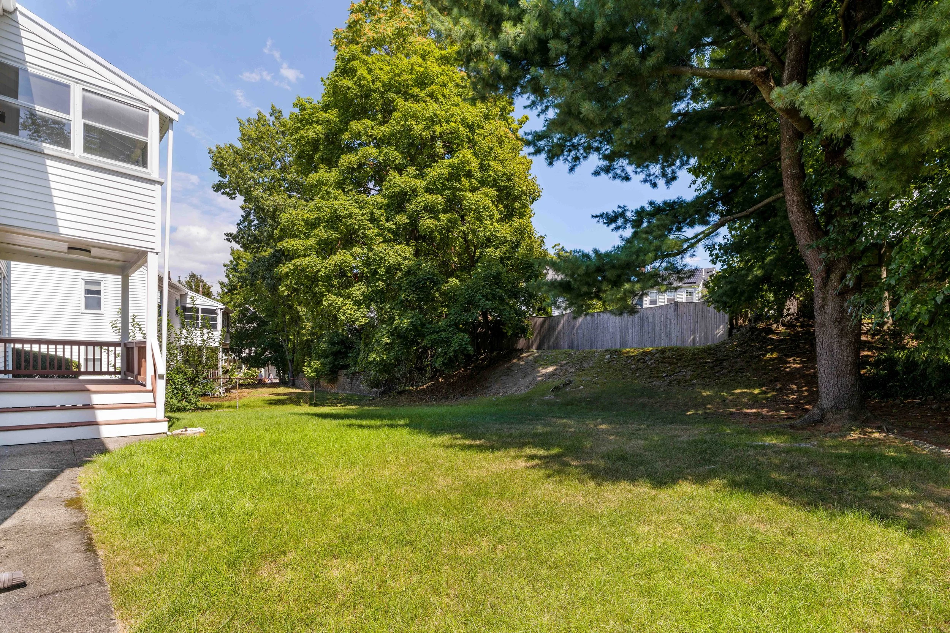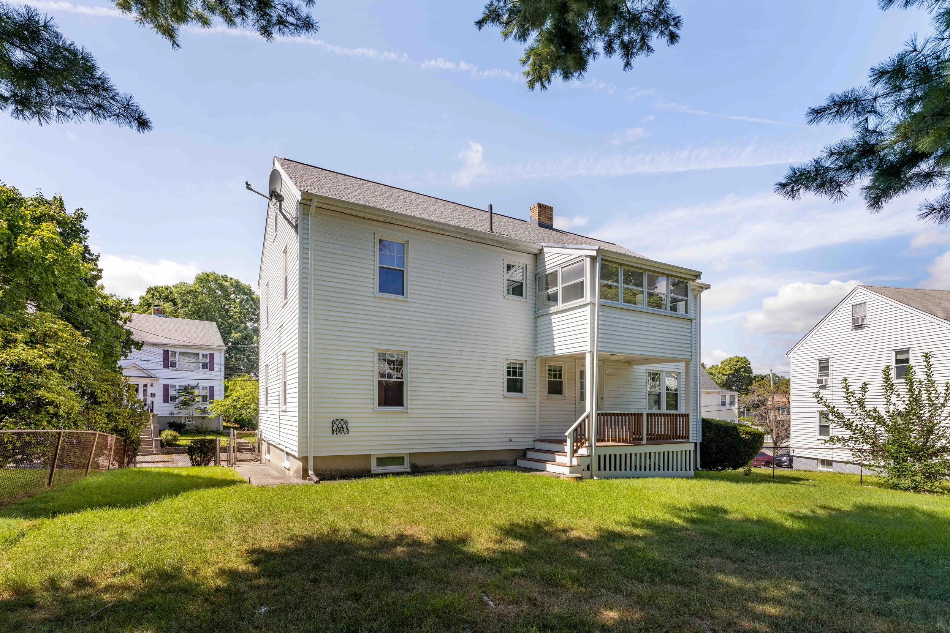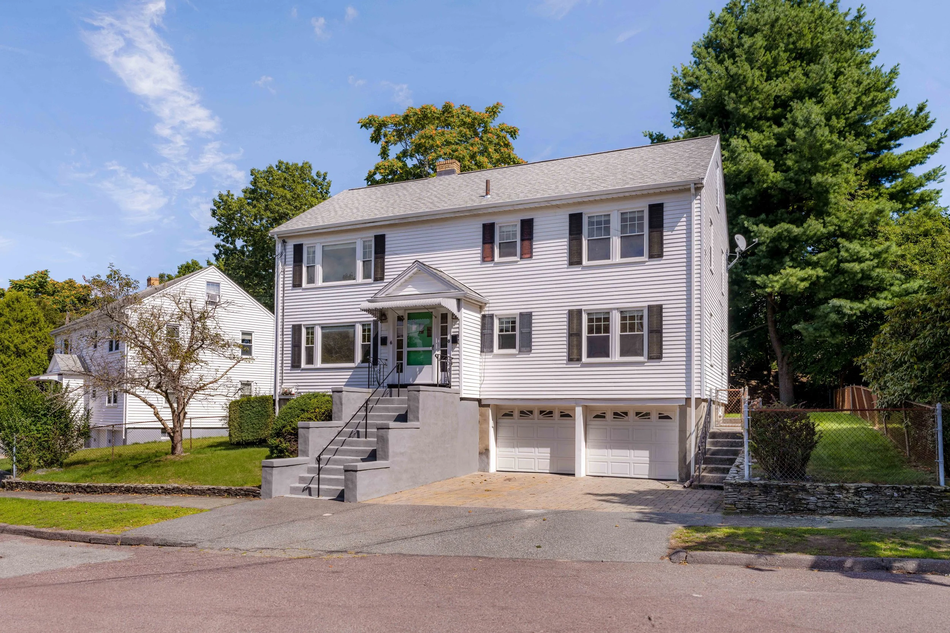
6 Mangano Court
Watertown, MA
$625,000
Nestled on a quiet cul-de-sac in vibrant Watertown, this 2 bed 1 bath is a well-appointed starter condo with a gracious living space and plentiful charm! The kitchen features white cabinets, granite counters, and a spacious pantry. A formal dining room opens to the sunny living room and the full bath is conveniently sited off the main hall between the bedrooms and living space. Opposite the living space are two sizable bedrooms. Don’t miss the lush south-east facing yard, perfect for someone with a green thumb, or to enjoy a BBQ or your morning brew! Take advantage of all Watertown and Belmont have to offer in this idyllic location
Property Details
2 Bedrooms
1 Bathroom
1045 SF
Showing Information
Please join us for our Open House
Thursday, September 12th
4:30 PM - 6:00 PM
Friday, September 13th
12:00 PM - 1:30 PM
Saturday, September 14th
12:30 PM - 2:00 PM
Sunday, September 15th
12:30 PM - 2:00 PM
If you need to schedule an appointment at a different time, please call/text Holden Lewis 617.817.4247 Eirinn Carroll 860.508.6703 they can arrange an alternative showing time.
Additional Information
Details
Living Area: 2,393 Interior Square Feet (measured)
Lot Size: 7,514 Sq Ft
2-Family Home
Unit 6, 1st Floor: 5 rooms, 2 bedrooms, 1 bathroom
Parking: 2 garage spaces, 2 driveway spaces
Outdoor Space: Backyard, 1st Floor Rear Deck, Private 2nd Story Porch
Year Built: 1953
Property Description
Unit 6 - 1st Floor | 5 rooms, 2 bedrooms, 1 bathroom
This spacious 2 bedroom, 1 bathroom apartment is located on the first floor of the home.
Enter through the left side door of the vestibule past the front door into the spacious living room, with a conveniently located coat/utility closet to your right.
The living room and formal dining room are connected, with large windows on three sides capturing plentiful natural light. A doorway in the dining room leads directly to the kitchen.
The kitchen features stainless steel appliances, newer cabinets and granite countertops, and a large pantry. Appliances include Whirlpool gas range, microwave, dishwasher,refrigerator.
The bathroom is centrally located off the main hall and has a combination tub and shower with tile surround.
The rear bedroom has 2 windows and offers views of the yard and a good-sized closet. The 2nd bedroom has 3 windows on two sides and a good-sized closet.
A door from the kitchen leads into the back hall with direct access to the deck and yard and the staircase to the garage and basement for laundry and storage.
Parking
2 Garage Parking Spaces, 2 Driveway Parking Spaces
Outdoor Space
A private south-east-facing backyard offers luscious green space.
Systems & Basement
Unit 6
Heat & Hot Water: Radiators heated by American Standard oil-fired hot water boiler (age unknown).
AC: Bryant Halcyon central HVAC (2023).
Electrical: 100 amps via circuit breakers.
Laundry: Roper top loading washer is located in the basement.
Basement
The basement is unfinished and houses the HVAC for Unit 6 and oil tanks and boilers for both units, as well as the laundry machines.
Exterior
The building is a 3-story, 2-family structure.
Windows: double-paned vinyl replacement windows, approx ~7 years old.
Siding: Vinyl.
Roof: Architectural asphalt shingle, replaced 2022.
Lot Size: 7,514 Sq Ft per public record.
Taxes: Preliminary FY2025, $7,379.66/yr not including residential exemption.
Additional Information and Disclosures
Public Record states 4 bedrooms total.
3rd floor heat via electric baseboard.
Condo conversion would take place at time of sale; allow for a 60-day closing for condo conversion. Condo fees are estimated. Square footage is approximate. Currently taxed as a multi-family.


