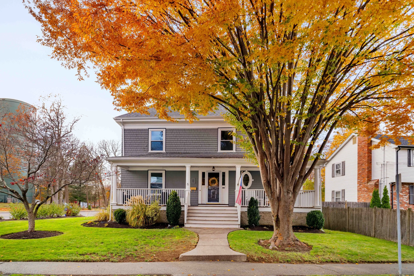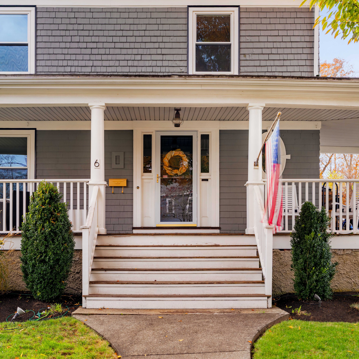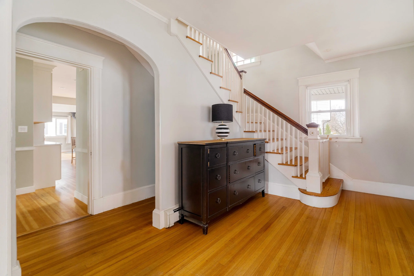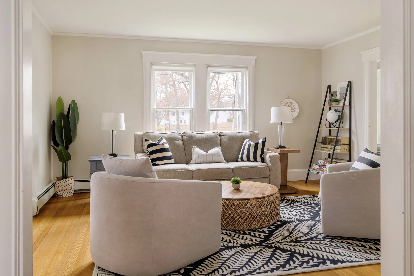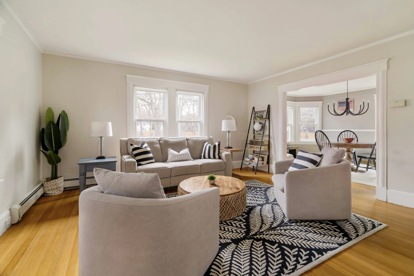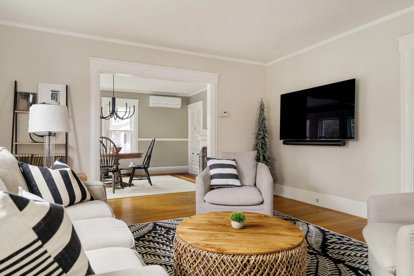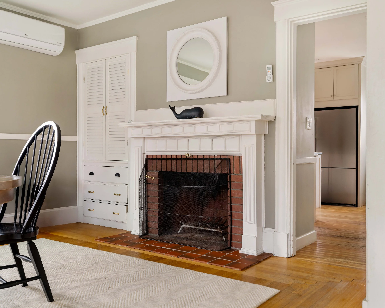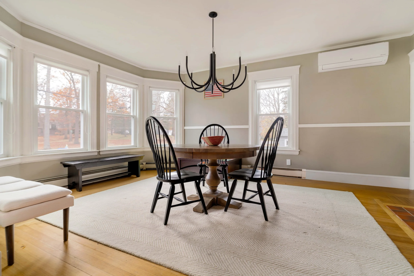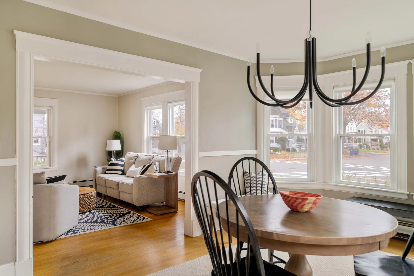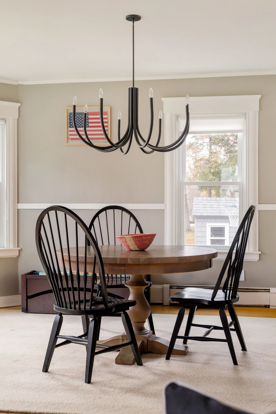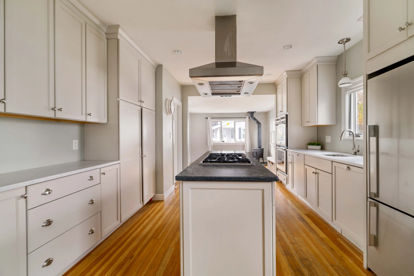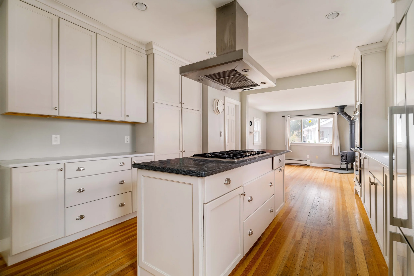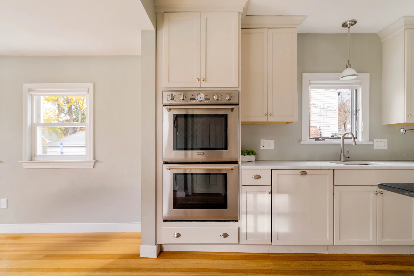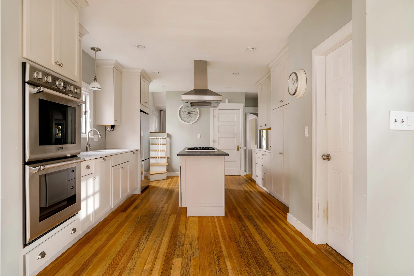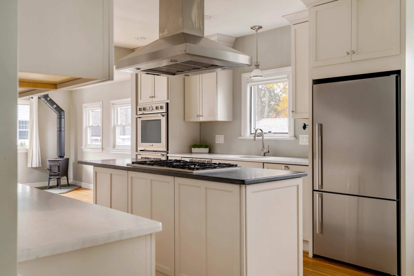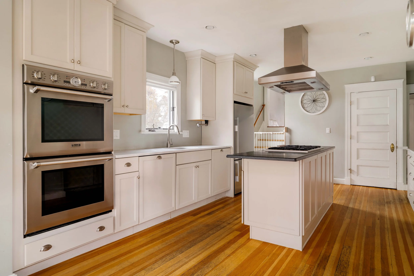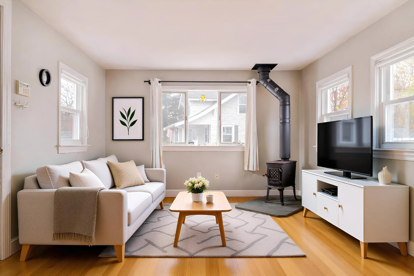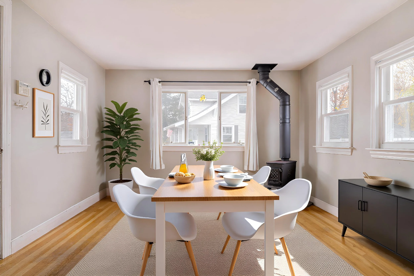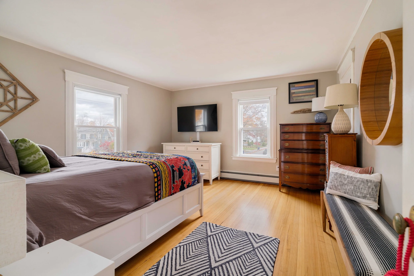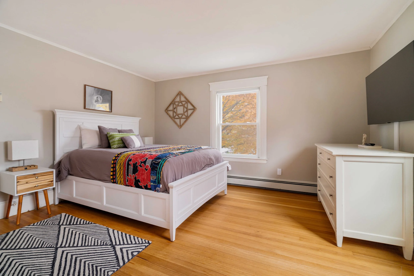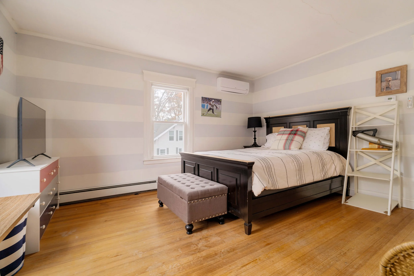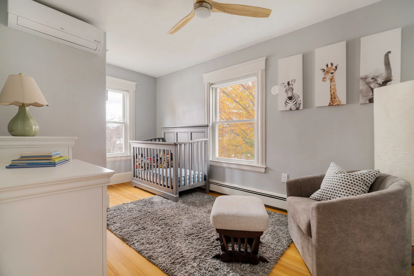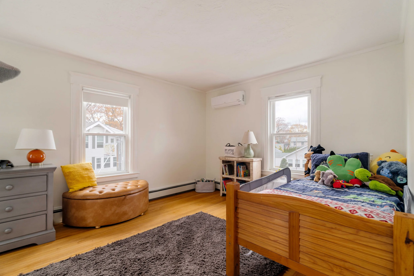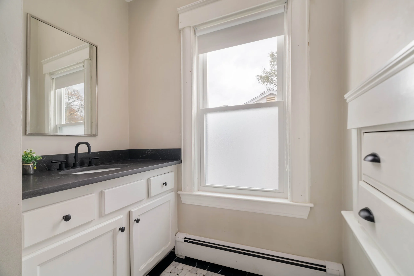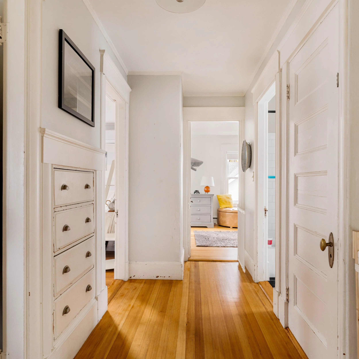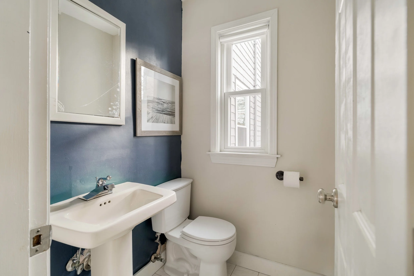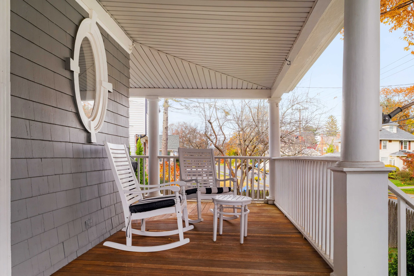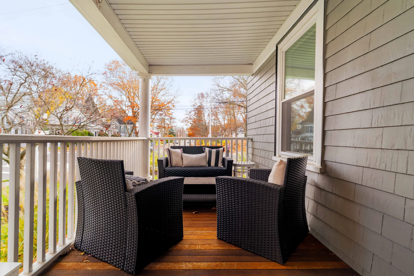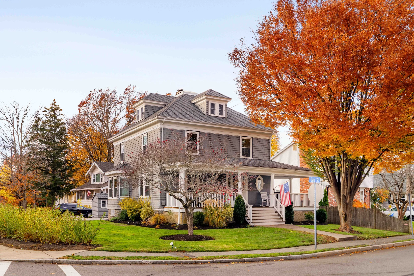
6 Oak Street
Braintree, MA
$899,000
Location truly is everything - and this classic Colonial sits in one of Braintree’s most sought-after neighborhoods. The stately farmer’s porch sets the tone, opening into a welcoming foyer that flows seamlessly into the living and dining rooms. The galley kitchen connects to a versatile bonus space that can serve as an eat-in area, mudroom, playroom, or a combination of all three.
The home features several thoughtful updates, including a refreshed kitchen, a newly updated full bathroom, triple-pane windows, and mini-split heat/AC units for efficient year-round comfort. The exterior has also been recently painted, and a newer water heater provides added peace of mind.
Upstairs, you’ll find four generously sized bedrooms and a full bathroom. A walk-up attic offers fantastic potential for additional living space, complete with windows and privacy.
With easy access to the highway, the T, bus stops, schools, and more, this is an ideal location for anyone looking to become part of the Braintree community.
Property Details
4 Bedrooms
1.5 Bathrooms
2,359 SF
Showing Information
Please join us for our Open House:
Saturday, January 31st
12:00 PM to 1:30 PM
Please call/text Lynne Minchello 617.750.4330 to arrange a private showing.
Additional Information
Living Area: 2,359 Interior Square Feet
7 Rooms, 4 Bedrooms, 1.5 Bathrooms
0.15 Acres (6,434 Square Feet)
Year Built: 1900
Interior
Step inside to the inviting foyer, where warm Fir hardwood floors, an elegant archway, and a classic staircase set the tone for the home.
To the left, the formal living room offers three oversized windows, original crown moulding, and generous space for relaxing or entertaining.
Move effortlessly into the dining room, complete with bay windows, crown moulding, a wood-burning fireplace with brick surround, and a classic chair rail.
The spacious Chef’s Kitchen blends style and function with its large island and a suite of top-tier stainless appliances including a Thermador gas range and double oven, Range Master vent hood, and Bosch refrigerator and dishwasher. Recessed lighting and a half bathroom complete this impressive space.
Adjacent to the kitchen is a flexible space ideal for a cozy sitting room, extra dining area, or play space and offers direct access to the back patio and driveway.
Upstairs boasts four beautifully sized bedrooms, each offering abundant closet space and expansive windows that fill the rooms with warm, natural sunlight.
The second floor is completed by a stylish full bathroom featuring basket-weave mosaic tile flooring, a shower/tub combo with classic white subway tile, built-in storage, and a large window that fills the space with light.
The walk-up attic provides a versatile bonus space, ready to be transformed with your personal touch.
Systems & Basement
Heating: 2 zones, Gas, hot water baseboards
Cooling: 4 Samsung Minisplits (2023)
Hot Water: Gas-fired, Navien on-demand tankless water heater (2021).
Electrical: 150 amps through circuit breakers.
Basement: unfinished
Laundry: GE Gas Dryer and Estate Washing Machine are located in the basement and are included in the sale.
Exterior & Property
Outdoor Space: Covered wrap around front porch and patio in the back with built-in grill.
Exterior:
Windows: Triple (2023) and double pane windows.
Roof: Asphalt (2018)
Parking: 3 Off-Street Parking Spaces in the Paved Driveway
Foundation: Fieldstone
Financial Information
Tax Information: $8,350.26 FY’26.
The average Electric bill is $150/month per Braintree Light. The average Gas bill is $320 /month per National Grid

