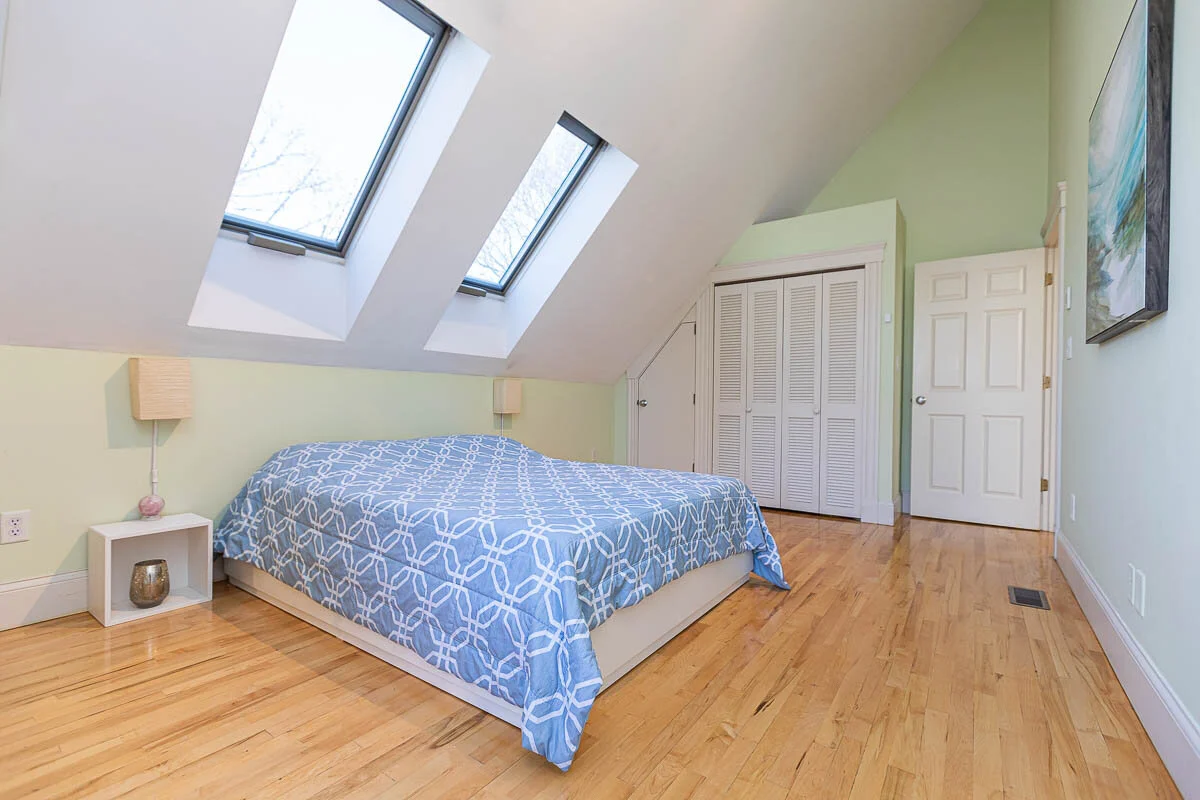
4-6 Spruce Avenue, Unit 3
Cambridge, Massachusetts 02138
$700,000
Tucked away on a quiet side street in Strawberry Hill, you’ll find this stunning top floor two-bedroom condo with maple floors, soaring ceilings and loads of skylights. Fabulous open floor plan offers a versatile layout with ample space for cooking, dining and entertaining. The fully applianced kitchen features gorgeous granite countertops and white shaker-style cabinets, some with glass fronts. Both bedrooms have skylights and are washed with light. The smaller bedroom makes a great home office or pull down the Murphy bed and it becomes a guest bedroom. The main bathroom has a tub and shower combination, and a large linen closet, and there’s also a handy half bath. In unit laundry, central air controlled by a Nest thermostat, and 2 car parking in the driveway. A shared fenced-in back yard offers a perfect place for relaxing. Generous basement storage. Just a block from the new Minuteman bikeway and minutes to Fresh Pond Reservation, Alewife Brook Shopping Center, Star Market, Sofra, Starbucks, and a short distance to public transportation, and the lovely Huron Village.
Property Details
2 bedrooms
1.5 bathrooms
1,251 SF
Showing Information
We are holding controlled open houses: showings are by appointment only.
Please call Lisa J. Drapkin to arrange.
In an effort to follow COVID-19 protocols, please refer to the following showing instructions:
Please view the virtual tour and review all property information prior to scheduling a showing.
All visitors please wear masks and socially distance while in and on the property.
Visitors will be asked to use hand sanitizer or be given a fresh pair of gloves before entering the property.
Bathroom facilities may not be used.
All discussions about the property to take place outside so as to keep the interior visits as brief as possible.
None of these times work?
Additional Information:
Unit Details:
4 Room | 2 Bed | 1.5 Bath
Living Area: 1,251 sq. ft
Year Built: 1899; Year Converted: 1999
Condo Fee: $199.25/month
Living Area:
Gleaming maple hardwood floors, cathedral ceilings with track lighting, and skylights. Open plan living, dining and kitchen with a half bath, and a spacious coat closet.
The oversized kitchen was updated in 2018 and has white shaker-style cabinets that provide an abundance of storage. There are granite countertops and a double sink with a disposal. Appliance package includes Whirlpool refrigerator and dishwasher, and a Maytag gas slide-in stove and microwave.
Bedrooms & Baths:
There are two bedrooms—the primary bedroom is very spacious with plenty of closet space. The smaller one has a built in Murphy Bed and works well as a home office or guest room. Both rooms feature cathedral ceilings, skylights, and maple hardwood floors.
Primary bath has maple floors, a pedestal sink, a tiled tub/shower combination with a subway tile surround and a glass door. A separate linen closet offers plenty of space for toiletries.
The half bath is conveniently located off the hallway near the living area.
Laundry: Stackable LG front-loading washer and gas dryer are located in the hallway, and are included in the sale.
Parking: 2 spaces in tandem, in driveway to the left of the house.
Systems & Property:
Laundry: LG front-loading washer and gas dryer.
Heat & AC: American Standard Freedom 90 gas-fired system is in the attic and is controlled by a Nest thermostat.
Hot water: 40-gallon gas-fired Rheem Water Heater has a Simplisafe sensor (2019).
Electrical: 60-amp circuit breaker panel.
Exterior: asbestos shingles, painted in 2018.
Roof: Asphalt shingle is older (2007).
Yard: grassy rear yard is fenced in, and the swing and Adirondack chairs are included.
Fire Suppression: system includes hard-wired smoke and carbon monoxide detectors.
Simplisafe burglar alarm and fire suppression system is included in the sale and there is a monthly fee of $15.
Association & Financial Information:
3-unit association, all owner occupied.
Self-managed.
The beneficial interest for this condo is 34.6%
Condo Fee: $199.25/month. This covers master insurance, water & sewer, landscaping, exterior maintenance, and Capital Reserves.
Current balance in condo account is $4269 (as of December 2020).
Taxes: $1,727.64 (FY21 with residential exemption discount of $2,607.03).
Pet friendly.
Capital Improvement Projects: Exterior was painted and basement was repointed in 2018.
Additional Information:
Utility Costs: Average electricity bill is $98/month. Average gas bill is $61/month (Eversource).
Leases must be for a minimum of 6 months.
The TV bracket in living area will stay. The 55” Samsung HD TV is available for purchase for $300.
Closing Date: the Seller can close on or after December 28th.
Listing Agent: Lisa J. Drapkin, Managing Director, 617.930.1288



























