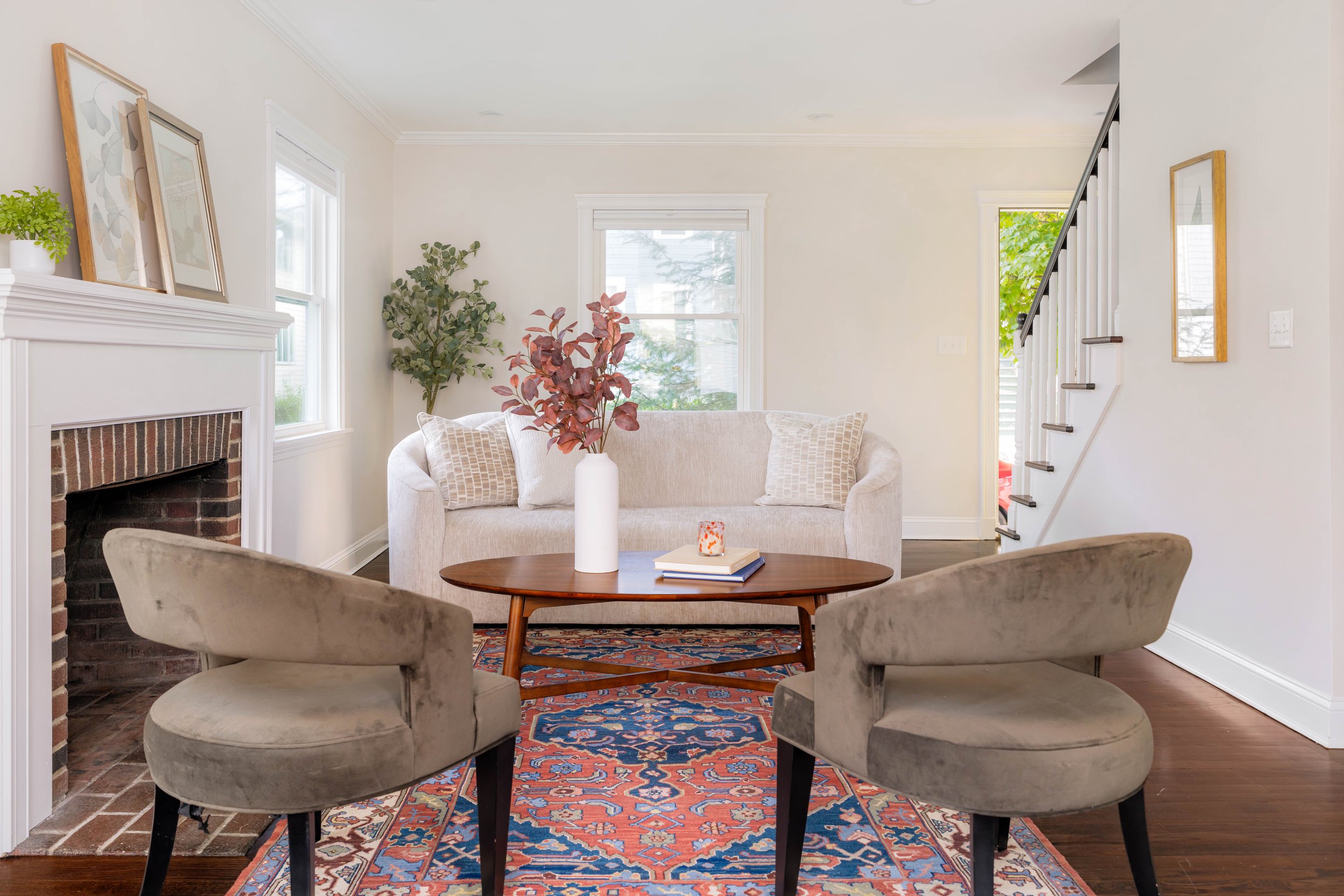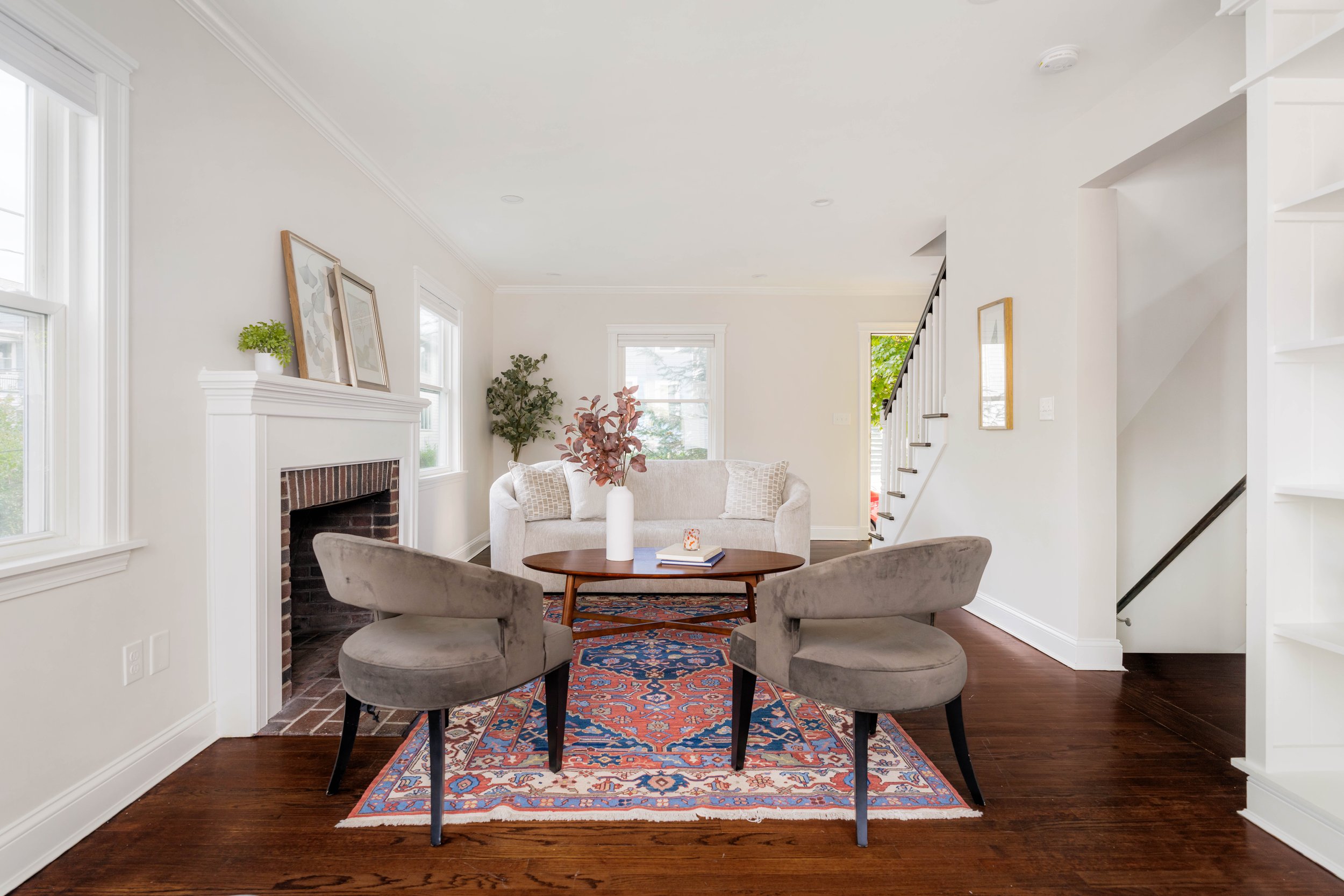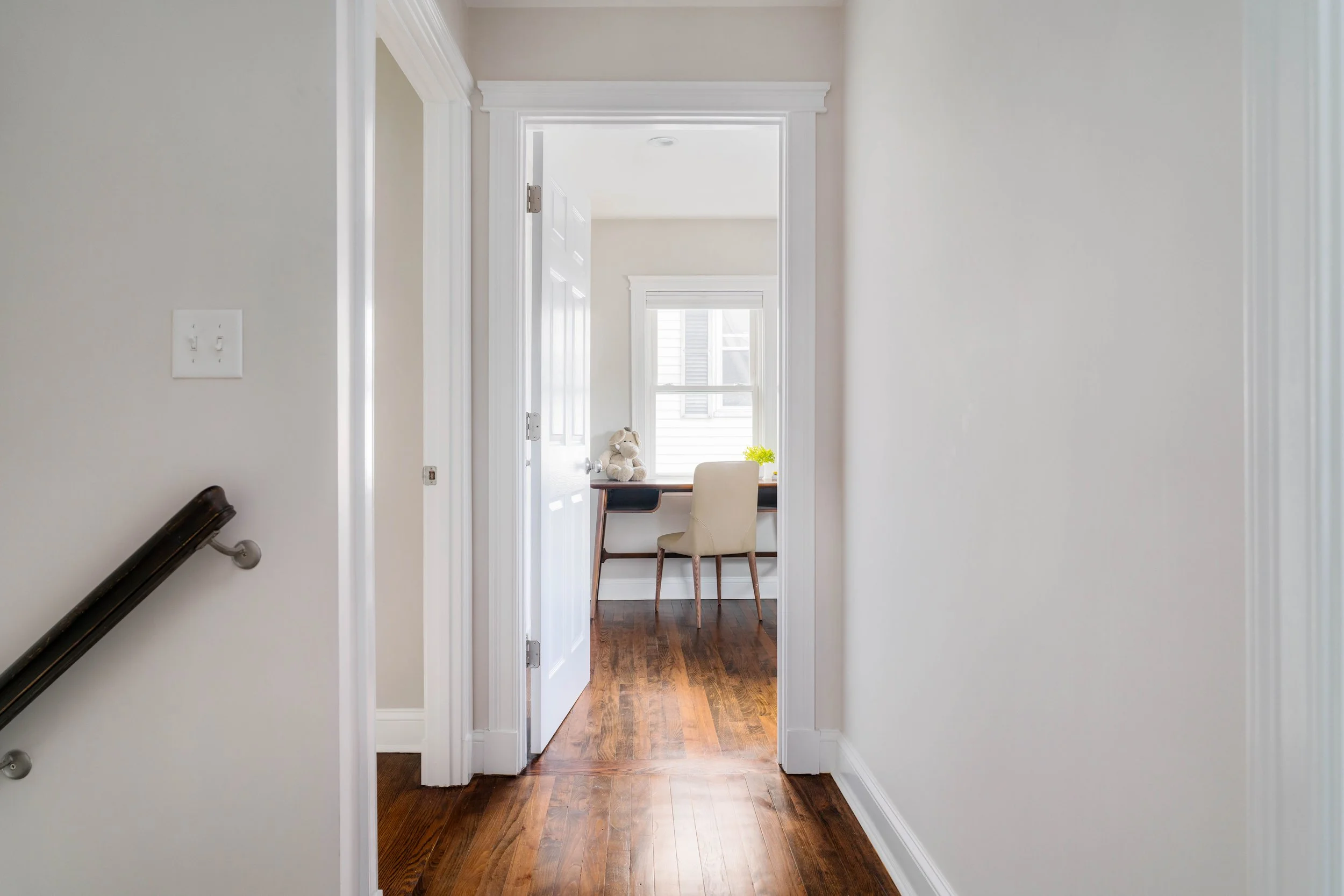
62 Fairfax Street
Somerville, MA
$1,100,000
Discover the perfect blend of classic charm and modern convenience in this 2018 renovated West Somerville gambrel. Walk into a bright and open living room, featuring hardwood floors throughout, and newer windows that let in tons of natural light and overlook a freshly landscaped yard. The kitchen boasts stainless steel appliances, custom cabinets, blue tile backsplash, and sleek stone countertops. Upstairs, the primary suite includes its own stylish bathroom, and there are two additional bedrooms with ample closet space. The finished basement offers additional living space, perfect for a variety of uses. Step outside to enjoy your private outdoor oasis—great for warm weather dining and entertaining. With central air, a working fireplace, and a single car garage with three off-street parking spaces, this home has it all. Convenient location for bike rides west of the city, and close proximity to Routes 2, 3, and 93, the Tufts green line, Teele & Davis Squares, and Dilboy Stadium/Pool.
Property Details
3 Bedrooms
2.5 Bathrooms
1,688 SF
Showing Information
Please join us for our Open House:
Sunday, December 1st
11:00 AM - 1:00 PM
If you need to schedule an appointment at a different time, please call/text Todd Denman at 617.697.7462
Additional Information
7 Rooms, 3 Bedrooms, 2.5 Bathrooms
Living Area: 1,688 Interior Square Feet
Lot Size: 3,338 Square Feet
Year Built: 1920 (renovated 2018)
Interior Details
As you step inside, you are greeted by a bright and open main floor. The newer windows flood the living room with natural light, creating a warm and inviting atmosphere. The living area includes a conveniently located powder room, perfect for relaxing or entertaining guests.
Adjacent to the living area is the dreamy kitchen. The KitchenAid stainless steel appliances, including a refrigerator, gas range, vent hood, dishwasher, microwave, and Insignia wine fridge adds a sleek, modern touch. The custom cabinets provide ample storage, while the blue tile backsplash adds a pop of color and personality. The stone countertops are both stylish and functional, offering plenty of space for meal prep and cooking.
From the kitchen you can step outside to your private outdoor oasis. The patio is perfect for warm weather dining and entertaining, surrounded by vegetable gardens.
Upstairs, the primary suite serves as a serene retreat, complete with a chic private bathroom. Down the hall, two generously sized bedrooms await, each offering abundant closet space—perfect for family, guests, or a home office. This level also includes a second full bathroom featuring a tiled tub/shower, adding convenience for everyone.
The finished basement features bright windows that let in a lot of light, making it a cheerful and versatile space. Whether you want a home gym, a media room, or another living area, this basement has you covered.
Basement & Systems
The unfinished basement space contains laundry, a sump pump with battery backup, sink, and HVAC unit.
Heating: Two Gas-fired Ducane HVAC units (2018) heat via forced hot air and are controlled by Nest thermostats. One unit is located in the basement and another in the attic.
Cooling: Central air powered by Ducane condenser units (2018).
Hot Water: Navien tankless water heater (2018).
Electrical: 200 amps through circuit breakers.
Laundry: Side by side Samsung washer and dryer are located in the basement and will be included in the sale.
Utilities: Average gas bill for the last 12 months was $64/month (per EverSource). Average electricity bill for the last 12 months was $173/month (per EverSource).
Water/Sewer: Average bill is typically $250.
Exterior & Parking
Exterior: The building exterior is vinyl (2018).
Foundation: Concrete block.
Roof: Asphalt shingles (2018).
Windows: Double pane windows throughout (2018).
Parking: Detached single car garage, with room to fit three additional vehicles in the driveway.
Outdoor Space: Fenced in grass yard with patio, along with garden beds and vegetable garden.
Financial Information
Tax Information: $7,949.68 (FY24 with the residential exemption discount of $4,053.64).
Additional Information
Drywell was added and an exterior french drain in the yard. New sump pump with battery backup. SimplySafe base station was taken by sellers, door sensors remain.











































