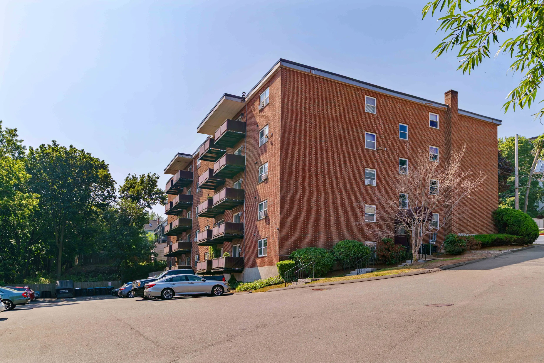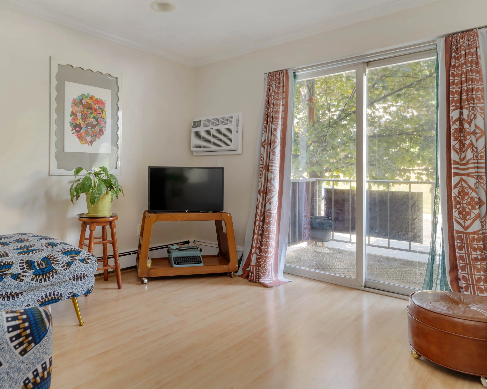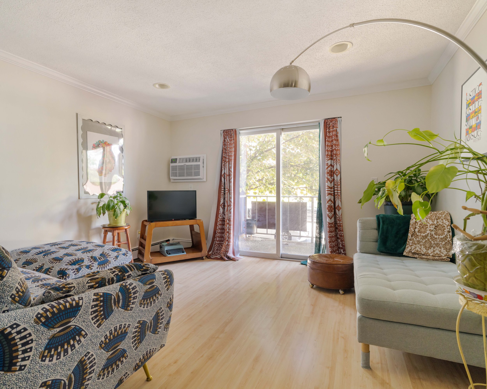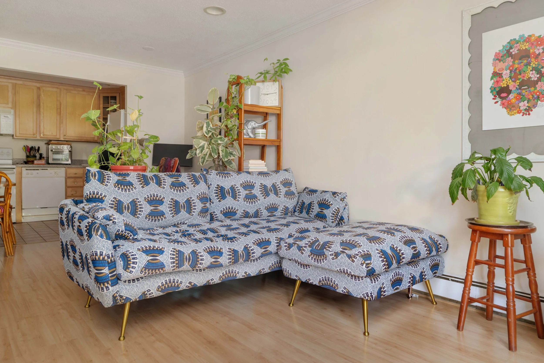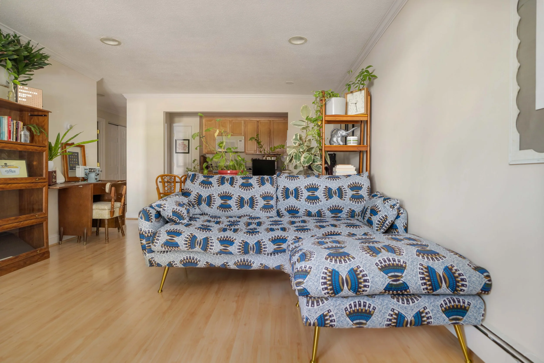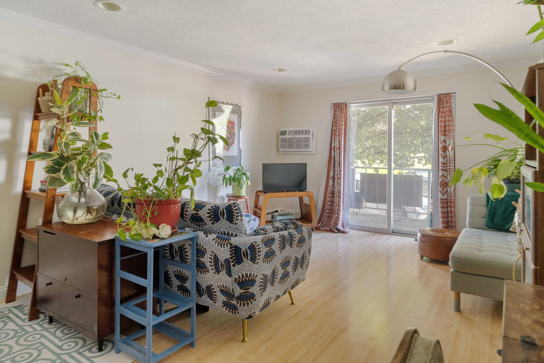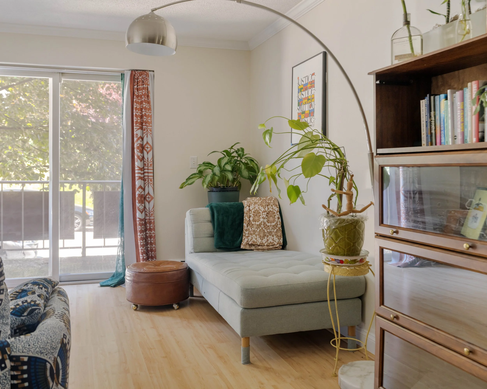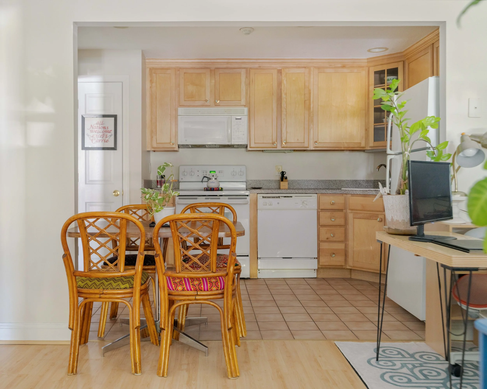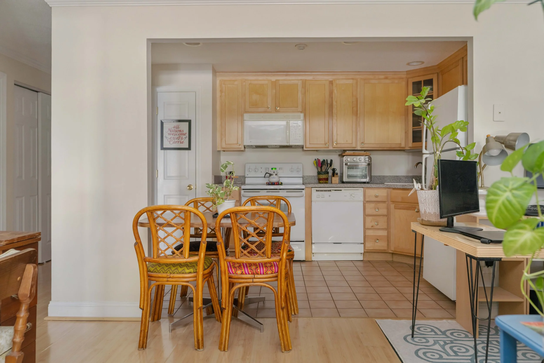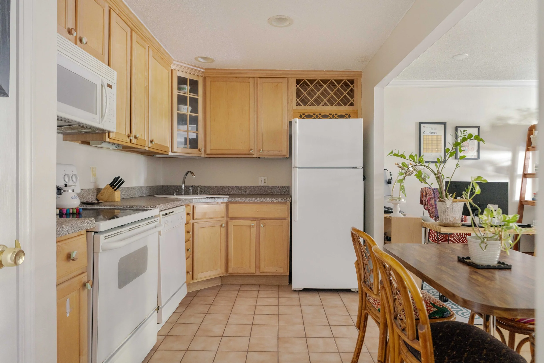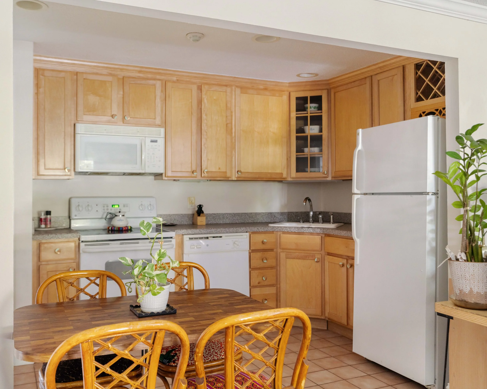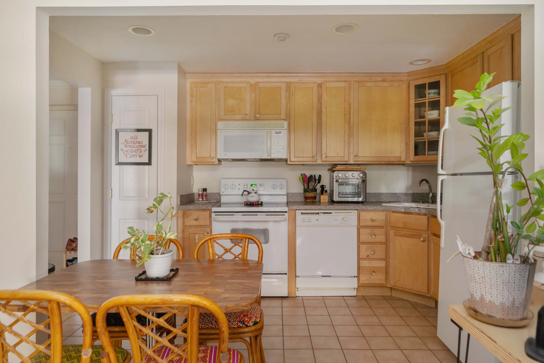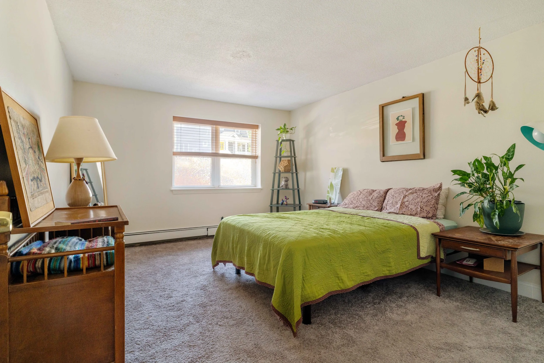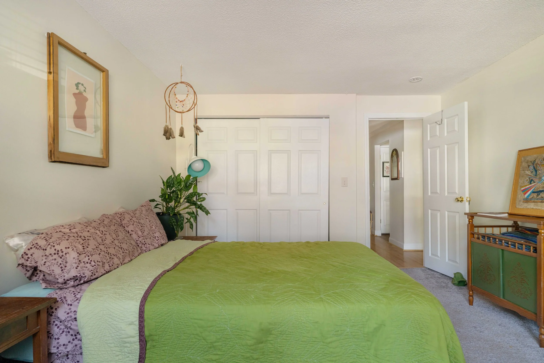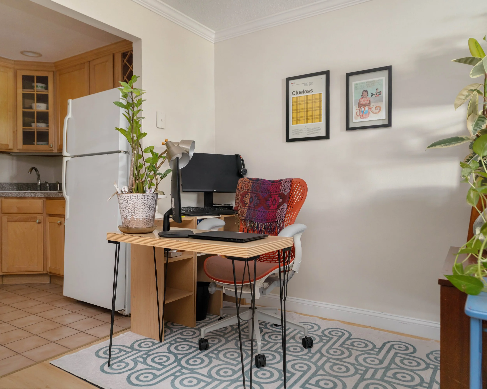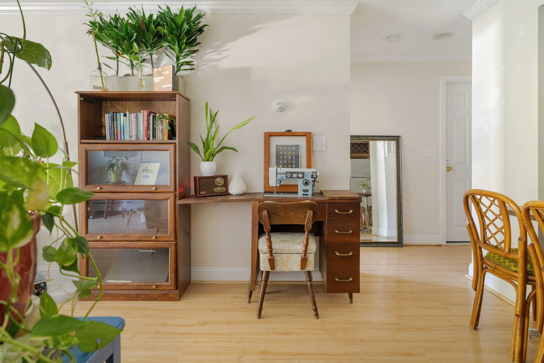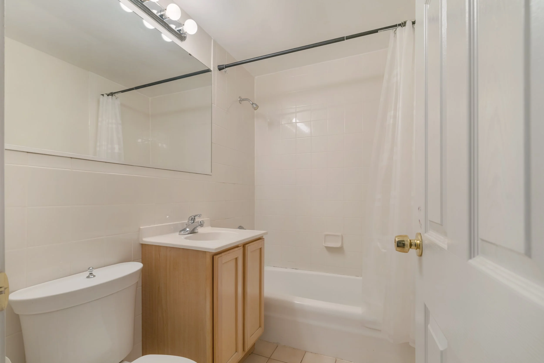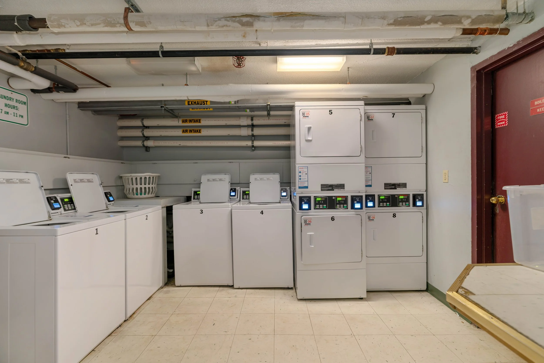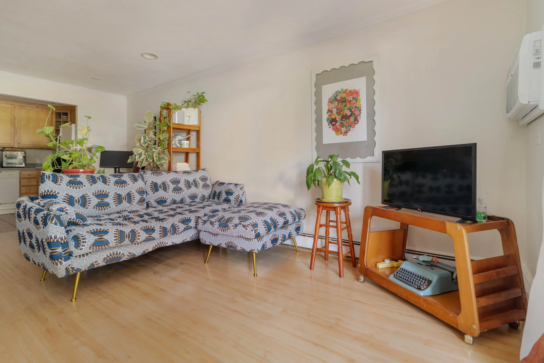
70 Warren Avenue, Unit 2-6
Chelsea, MA
$320,000
Welcome to your inviting, pet-friendly retreat in a prime Chelsea location! This affordable 1-bedroom condo offers a delightful blend of ease and potential. Upon entering, you'll discover a well-lit living area that radiates comfort and provides ample space for relaxation. The practical floor plan ensures a seamless flow between the living, dining, and kitchen areas, making it functional for everyday living, hosting guests, and working from home. Start and end your days with your drink of choice on the balcony, where you, and your plants, can thrive. The king-sized bedroom promises a peaceful haven, complete with generous closet space to meet your storage needs. Situated in a friendly and vibrant community, 70 Warren offers convenient access to local amenities, shops, dining, and easy access to Route 1 and major bus routes to Downtown Boston. Enjoy the nearby cultural attractions and scenic parks that make Chelsea a desirable place to call home. Don’t miss the opportunity to transform this charming home into your own sanctuary!
Property Details
1 Bedrooms
1 Bathrooms
710 SF
Showing Information
Please join us for an Open House!
Saturday, July 12th
12:00 PM to 1:30 PM
Sunday, July 13th
12:00 PM to 1:30 PM
If you need to schedule an appointment, please call/text Logan Jacobs at 774.573.0941 to arrange a showing time.
Additional Information
4 Rooms, 1 Bedroom, 1 Bathroom
Living Area: 710 Interior Square Feet
Year Built: 1970
Interior
Enter the building on Warren Avenue where you will find a spacious foyer with mailboxes, a package area, and sitting benches. Continuing ahead, an elevator to take you up to the unit on the 2nd floor.
The welcoming entry to the unit boasts a spacious, walk-in coat closet and full bath on the right, and the kitchen immediately to your left.
The partially open eat-in kitchen features tiled flooring, recessed lighting, and a GE appliance suite that includes an electric oven, microwave, dishwasher, disposal, and refrigerator.
The space flows effortlessly into the open living area, adorned with crown moulding, recessed lighting, and laminate flooring, with sliding glass doors that lead to your private Southwest facing balcony.
The expansive living area offers flexibility for multiple uses, with plenty of space to create distinct zones for a home office, living area, and additional dining space.
The large bedroom is bright and inviting, thanks to a generously sized window that lets in abundant natural light. It also offers plush wall-to-wall carpeting and a roomy closet.
The full bathroom, conveniently located next to the bedroom, features a tiled shower/tub combo, tiled flooring, and a large mirror accented by vanity lighting. A vanity with ample storage completes the space.
Basement & Systems
The basement is accessible from staircases on the left and right sides of the building, as well as the elevator.
Heating/Cooling: Gas-fired combination boiler, approximately 5 years old, heats 1 zone through hot water baseboards. The living/dining area has a built-in wall AC (2024).
Hot Water: Gas-fired combination boiler, approximately 5 years old.
Electrical: 60 amps through circuit breakers.
Foundation: Poured concrete.
Laundry: Common laundry is located in the basement. There are 4 washers ($2.25 per load) and 4 dryers ($2 per load), which are payable with Tap to Pay.
Utilities: The average electricity cost was $66/month for 1 occupant, per Eversource. Gas, water, and sewer are included in the condo fee.
Internet/Cable Providers: Xfinity.
Exterior & Parking
Exterior: The building exterior is brick.
Roof: Rubber, replaced in two phases over the last 10 years.
Windows: Age unknown.
Parking: 1 uncovered parking space located in the rear lot. The parking spaces are not assigned to specific units.
Private balcony accessible from the living room.
Additional Information
Condo fee: The condo fee is $758.09/mo and includes Heat, Hot Water, Gas, Water, Sewer, Master Insurance, Elevator, Exterior Maintenance, Landscaping, Snow Removal and Property Management.
Condo Fee includes assessment payment for balcony repair work, which totaled to $23,760 for Unit 2-6. The original condo fee not including the assessment is $490.35/mo.
36 unit association.
Beneficial Interest: 2.64%
Taxes: $3,345.96 FY’25. The City of Chelsea offers a residential exemption of approximately $3,000, but the current tax bill does not reflect that exemption. The taxes listed reflect the full/non-exempt rate.
Rentals: Must be for a term longer than 30 days.
Pets: 1 pet max. No reptiles or restricted dog breeds/mixes.



