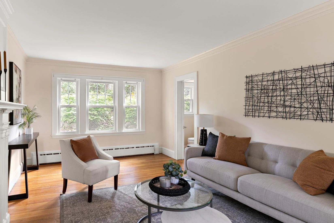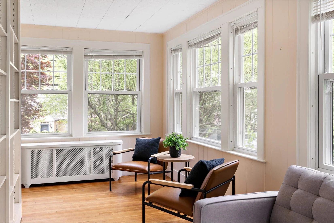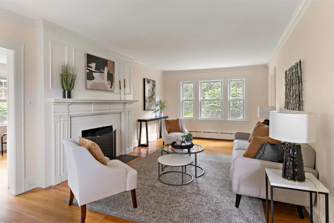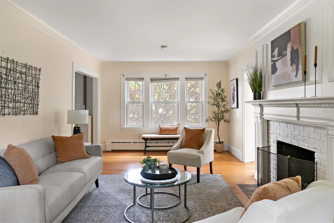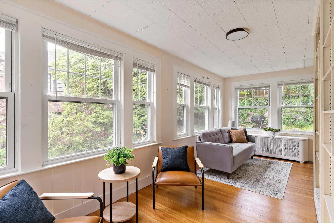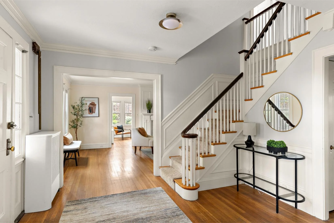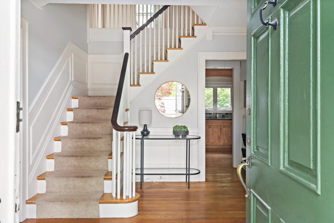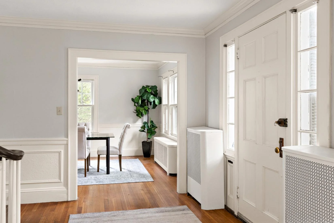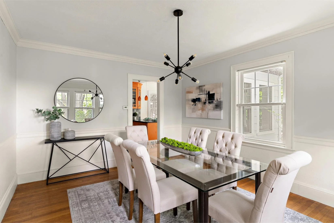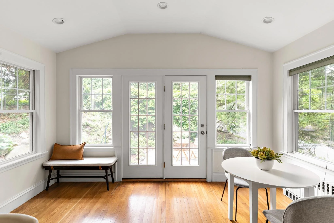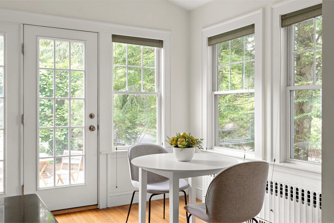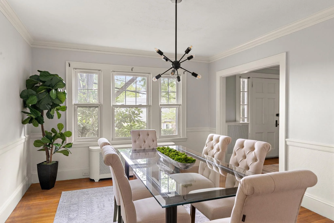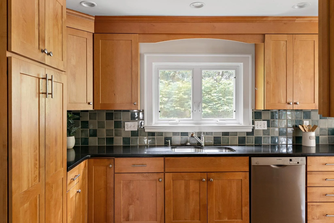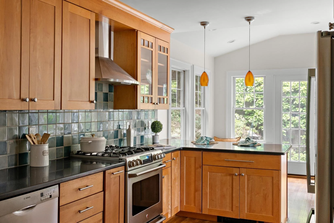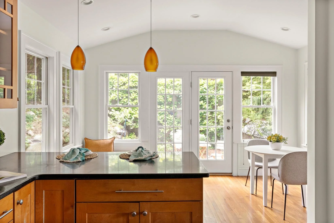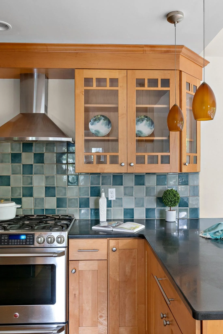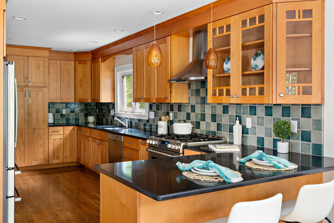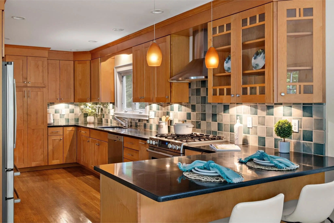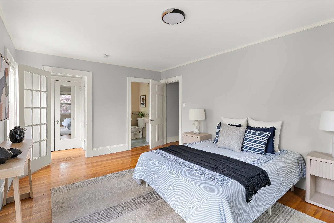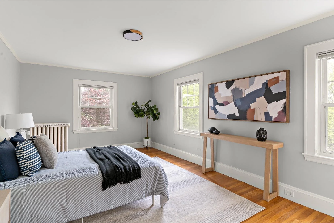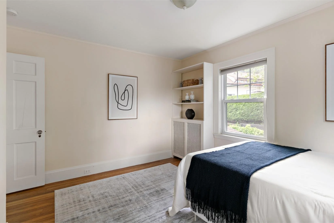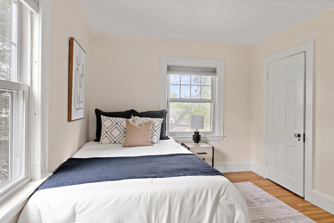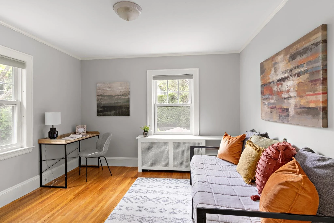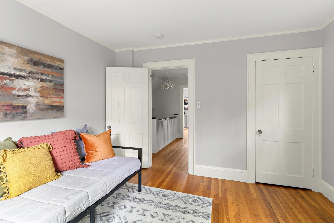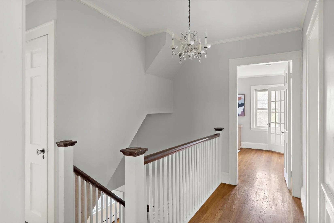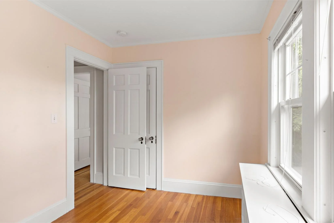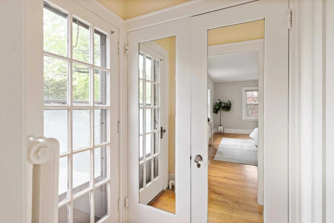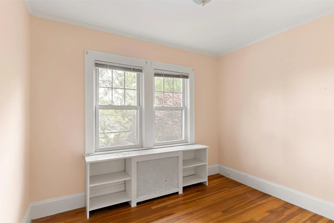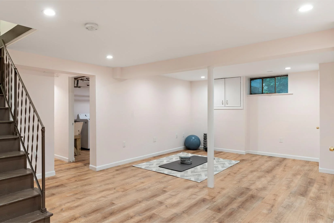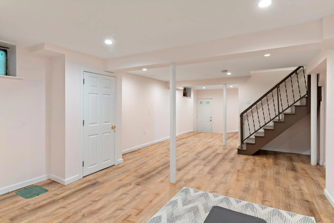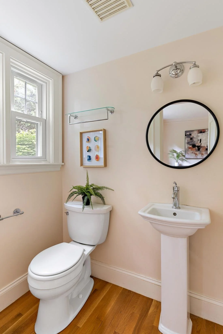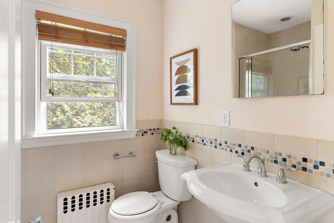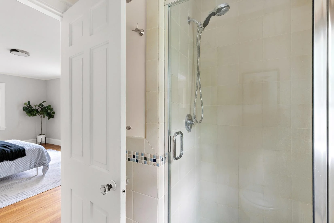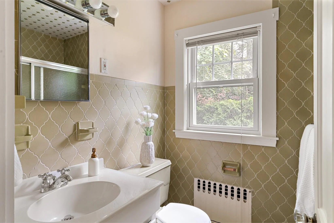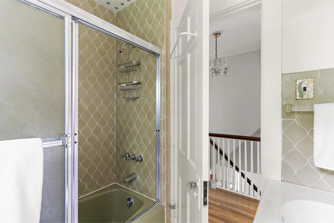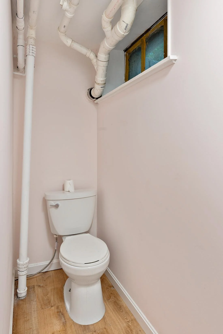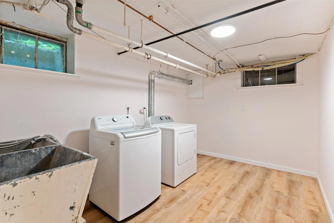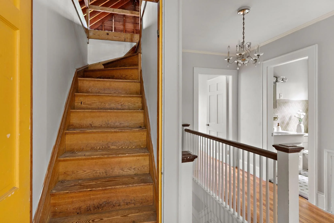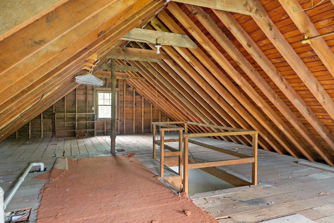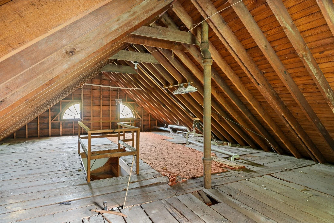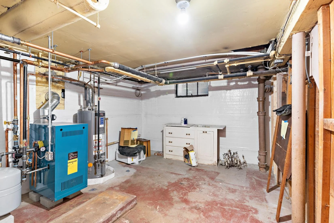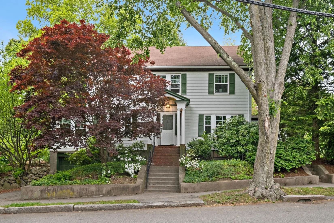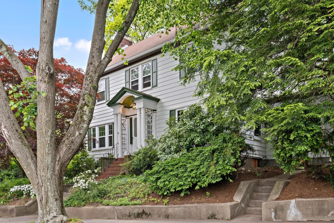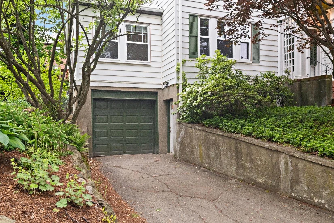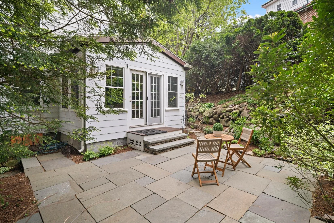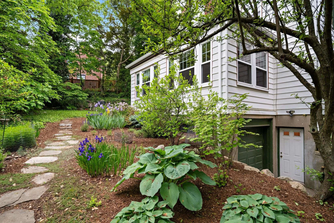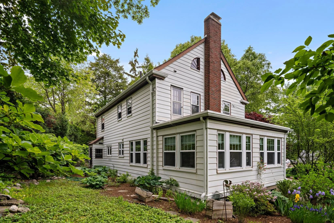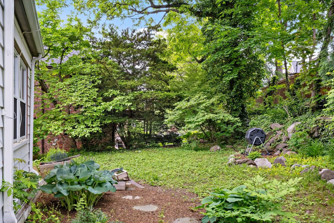
72 Blake Road
Brookline, MA
$1,775,000
Welcome to 72 Blake Road, an exquisite Colonial residence nestled in the heart of Brookline, MA. This elegant home offers four spacious bedrooms and two and a half well-appointed bathrooms, perfectly designed to accommodate a modern lifestyle. Step inside to discover an updated kitchen, where culinary delights await. The sunroom, bathed in natural light, provides a serene retreat, perfect for morning coffee or leisurely afternoons. The finished lower level adds a valuable dimension to the home, offering versatile space for a home office, gym, or entertainment area. The residence is situated on a generous 6,929 square foot lot, providing ample outdoor space for relaxation and recreation. The garage and driveway ensure convenient parking. Experience the comfort of a new gas heat boiler, ensuring warmth and efficiency during the cooler seasons. This splendid home is ideally located, offering easy access to an array of shops, restaurants, and parks, enhancing the convenience of daily living. The nearby T station ensures effortless commutes and connectivity to the broader Boston area. Discover the perfect blend of elegance and convenience at 72 Blake Road, a home that promises to be cherished for generations.
Property Details
4 Bedrooms
2.5 Bathrooms
2,607 SF
Showing Information
Please join us for our Open House:
Wednesday, May 28th
10:00 AM - 11:00 AM
Saturday, May 31st
12:00 PM - 1:30 PM
Sunday, June 1st
12:00 PM - 1:30 PM
If you need to schedule an appointment at a different time, please call/text Ellen Grubert (617.256.8455) or Janis Lippman (617.869.0496) to arrange a private showing.
Additional Information
Living Area: 2,607 Interior Square Feet (includes 467 SF on lower level)
Lot Size: 6,930 Square Feet
8 Rooms, 4 Bedrooms + Sunroom, 2.5 Bathrooms, Finished Lower Level
Year Built: 1927 (public record)
Interior
As you enter the home, you're welcomed by a spacious open layout on the first level, featuring a living room, sunroom, formal dining room, kitchen with a dedicated dining area, and a stylish foyer that also serves as a convenient drop zone. Hardwood floors, architectural details, and crown molding add character throughout the space.
To the left of the foyer is a welcoming front-to-back living room, featuring a wood-burning fireplace framed by white brick and a decorative white mantel. Large windows offer views of the lush front and backyards, filling the space with natural light.
Just off the living room, you'll find a conveniently located half bathroom, complete with a pedestal sink and wood flooring.
Situated on the other side of the living room is a sunroom bathed in natural light on all sides, offering a bright and inviting space. Featuring built-in shelves, it's the perfect spot to read a book, enjoy your morning coffee, or simply relax.
The formal dining room is located to the right of the foyer and just off the kitchen. It offers ample space for a table that comfortably seats eight to ten guests and features a classic chair rail—perfect for entertaining.
The updated, well-equipped kitchen boasts rich cherry wood cabinets, granite countertops, and a decorative tile backsplash in shades of blue, green, and grey. Stainless steel appliances include a refrigerator, gas range, stove hood, dishwasher, and a sink with garbage disposal. Two stylish orange pendant lights hang above the breakfast bar, which comfortably seats three. Additionally, there's a spacious area for an informal dining table that seats four, with direct access to the patio—perfect for everyday meals and easy indoor-outdoor living.
The serene bluestone patio off of the kitchen offers a natural, elegant outdoor retreat surrounded by lush greenery and charming stonework. It offers plenty of space for an outdoor dining set as well as comfortable patio furniture for relaxing and entertaining.
Retreating to the front entryway, ascend the stairs to the second floor to find four bedrooms and a full bathroom. Each bedroom features plenty of natural light, ample closet space, and offers versatile use.
The primary bedroom includes a spacious closet, a full bathroom with a tiled walk-in shower, and direct door access to the roof above the sunroom—offering the potential to be refinished into a permanent roof deck.
The full retro guest bathroom features a tiled floor and wall with green decorative patterns, a bathtub/shower combination, a vanity, and a window that lets in plenty of natural light.
The finished lower level lends itself to a home gym or additional family space and includes plenty of storage space, laundry, a quarter bath, and utilities.
Systems
Heat: Total 1 zone, including: Gas forced hot water, mix of radiators and baseboards (age 2024)
Hot Water: 50-gallon gas hot water tank (Age 2015)
Electrical: 100 amps through circuit breakers.
Laundry: The washer and dryer are located in the basement and are included in the sale
The fireplace is wood
Exterior and Property
Exterior: aluminum siding
Windows: Double pane
Roof: Asphalt shingles (age unknown), and Rubber roof (2024)
Front yard: Mature trees, bushes, and cement and brick stairs
Backyard: Consists of a maintained yard space with a patio.
Driveway Parking: for 1 car in the paved driveway.
Garage for storage only
Additional Information
Taxes: $19,570.16 FY25. This includes a residential exemption from the City of Boston.
Utilities: The average gas bill is $277/month per Eversource. The average Electric bill is $214/month per Eversource.

