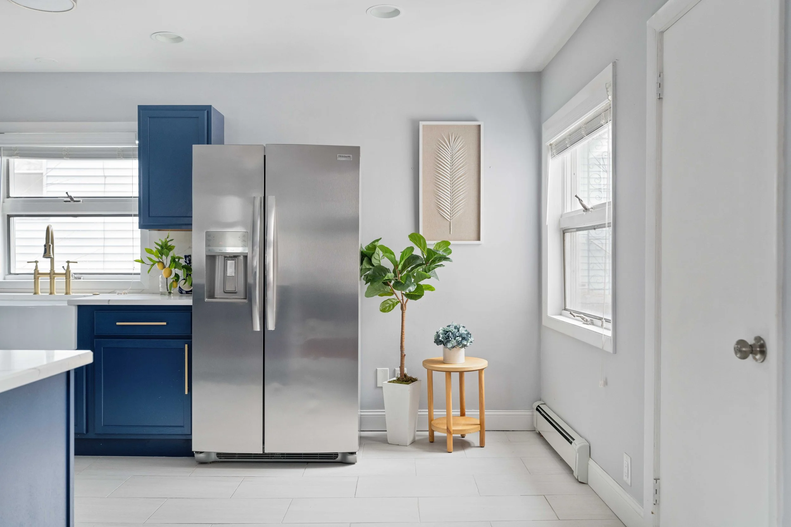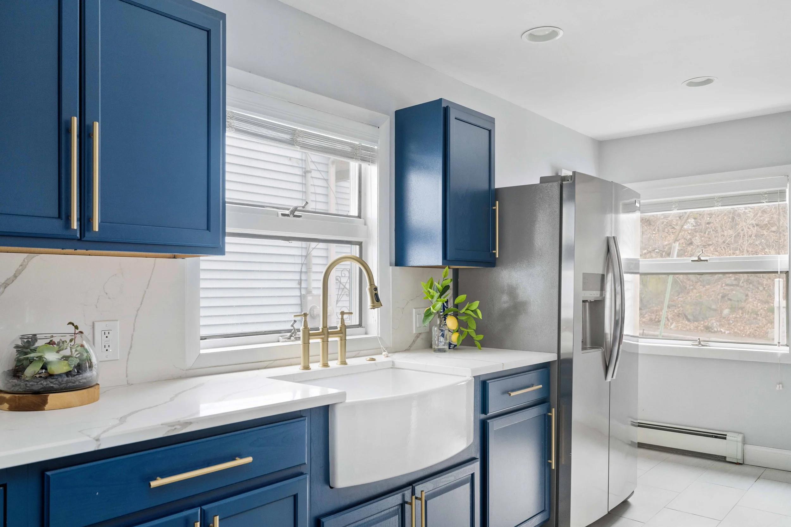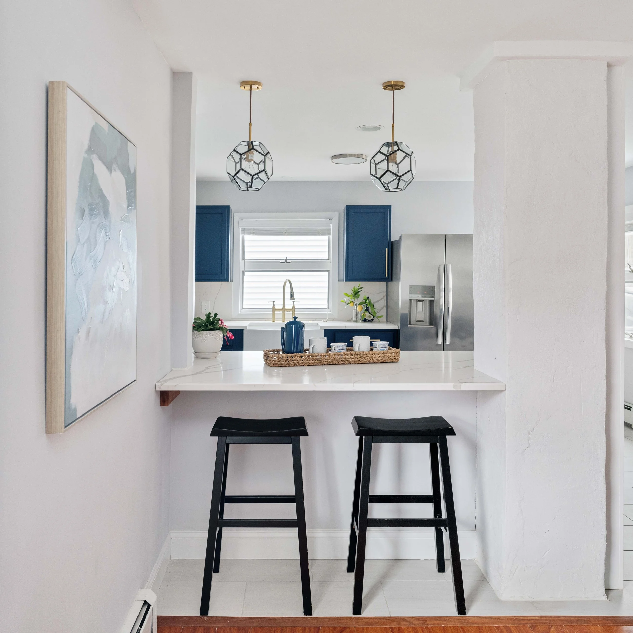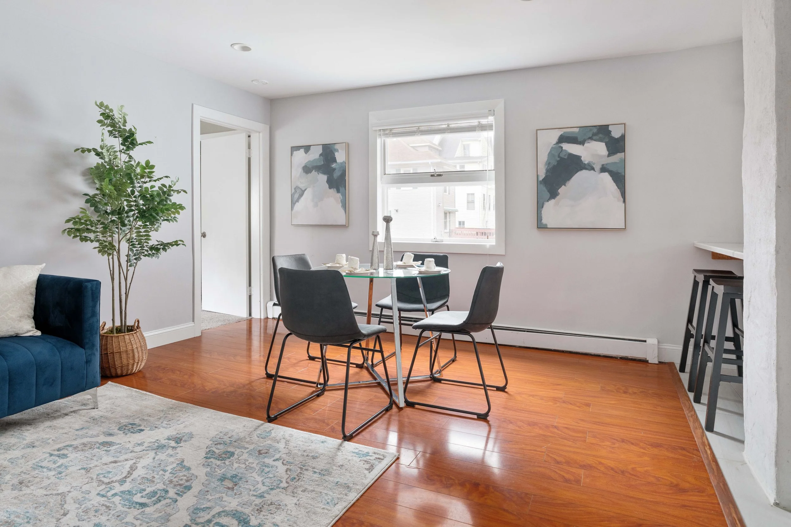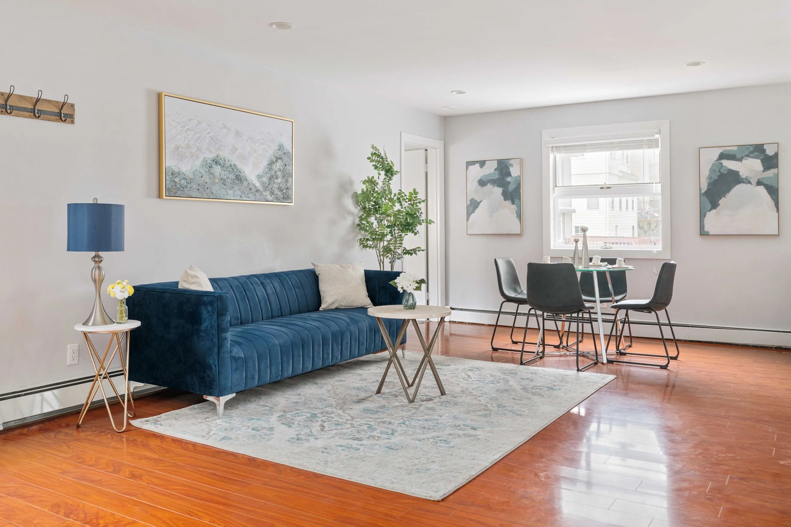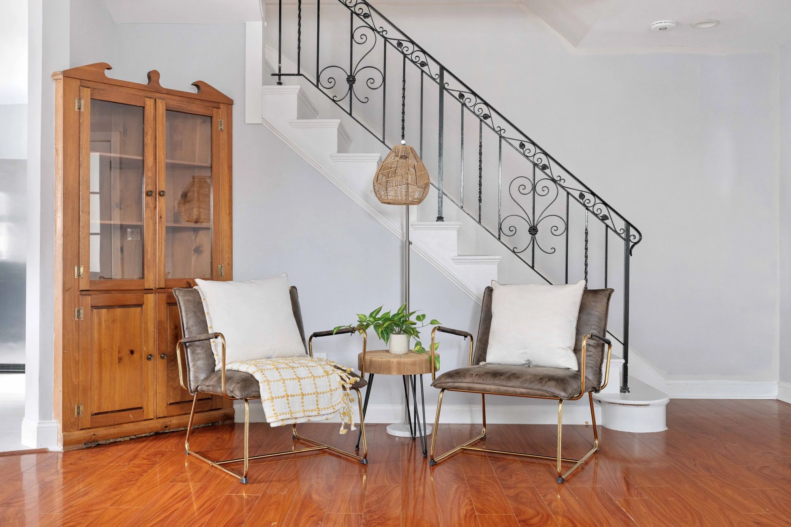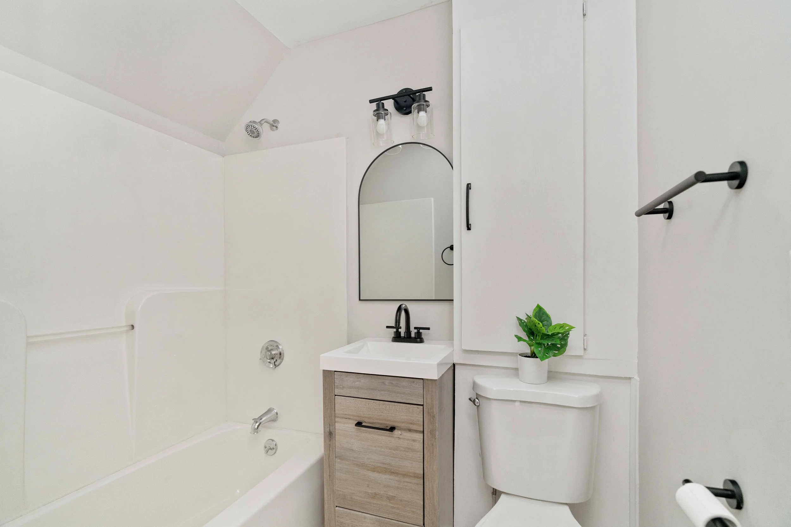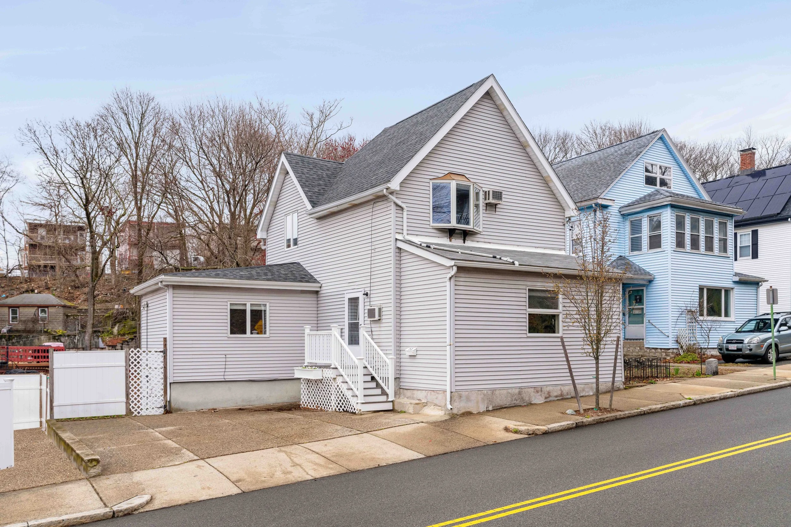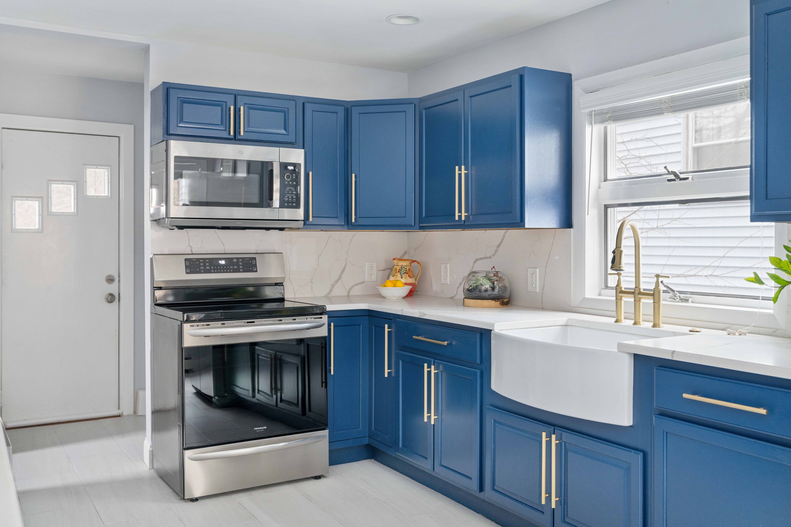
72 Pierce Street
Malden, MA
$730,000
Charming 7-room Colonial in Malden with off-street parking for two cars. It features hardwood floors and an open-concept living room, dining room, and updated kitchen. The home includes four spacious bedrooms, one on the first floor, and two full baths. Additionally, a large first-floor office is perfect for working from home or relaxing with a good book. The unfinished basement provides ample storage space. You'll also enjoy the fenced backyard with a patio, ideal for making memories. The property is just minutes away from downtown Malden Center, Pine Banks Park, dining, grocery stores, and much more!
Property Details
4 Bedrooms
2 Bathrooms
1,640 SF
3,302 SF Lot Size
Showing Information
Please join us for our Open House:
Thursday, April 18th
12:00 PM - 1:30 PM
Saturday, April 20th
11:00 AM - 12:30 PM
Sunday, April 21st
11:00 AM - 12:30 PM
If you need to schedule an appointment at a different time, please call/text Tim O’Sullivan (917.922.2720) or Mona Chen (781.915.7267).
Additional Information
Living Area: 1640 Square Feet (not including unfinished basement)
Lot Size: 3,302 Square Feet
7 Rooms, 4 Bedrooms, 2 Bathrooms, and office
Year Built: 1900
Interior:
Upon entering, you are greeted by the large open concept living room, dining room, and kitchen, with the freshly painted white staircase directly ahead.
The sun filled first floor bedroom is just off of the dining room and has ample closet space and carpet.
On the other side of the dining room is a newly renovated kitchen featuring a Frigidaire Gallery refrigerator with a water line and ice dispenser, a Frigidaire dishwasher, a GE microwave, a Frigidaire Gallery oven with induction air fryer, quartz backsplash and counters, a kitchen island with seating for three, porcelain flooring, new plumbing, and two large windows.
Just off the living room is a large sun drenched office with two windows and two oversized french doors with frosted glass for privacy.
The first floor bathroom has a large walk-in shower with tan and brown tiles, a window, a linen closet, a sizable vanity, and a three sectioned mirrored medicine cabinet.
Across from the bathroom you will find a new LEG electric dryer and washer.
Walk up the newly painted staircase to find three sizable bedrooms each with hardwood floors, closets, new drum lights, and a large window.
The second floor’s full bath features a tub/shower combination as well as a new vanity and light fixture.
There is a linen closet in the second floor hallway for added convenience.
The basement level has two rooms for ample storage, and a walk out door to the backyard for easy access.
Systems:
Heat: Baseboard heat supplied by an oil powered Becket Boiler. Last tuned in 2023 and controlled by smart thermostats.
Cooling: Wall mounted Air Condioners.
Electrical: 100 amps through new electric panel. There is new electrical wiring on the 1st floor.
Insulation: Mass save blown-in insulation added in 2023.
Laundry: New electric LEG stackable washer/dryer are included in the sale.
Oil tank: Age is unknown.
Exterior and Property:
Exterior: The home’s exterior is aluminum siding.
Windows: Large windows throughout, age unknown.
Roof: Asphalt shingle roof was replaced in 2019.
Yard: Fenced in patio with pavers and stone walkway. There is additional storage space that can be access from the back yard, perfect for storing your yard tools.
Parking: Two cars can park comfortably in the driveway.
Additional Information:
Taxes: $7,234.20, FY24. This does not include a residential exemption, for which a new owner could apply.
New Front Door
New Trex front entry


