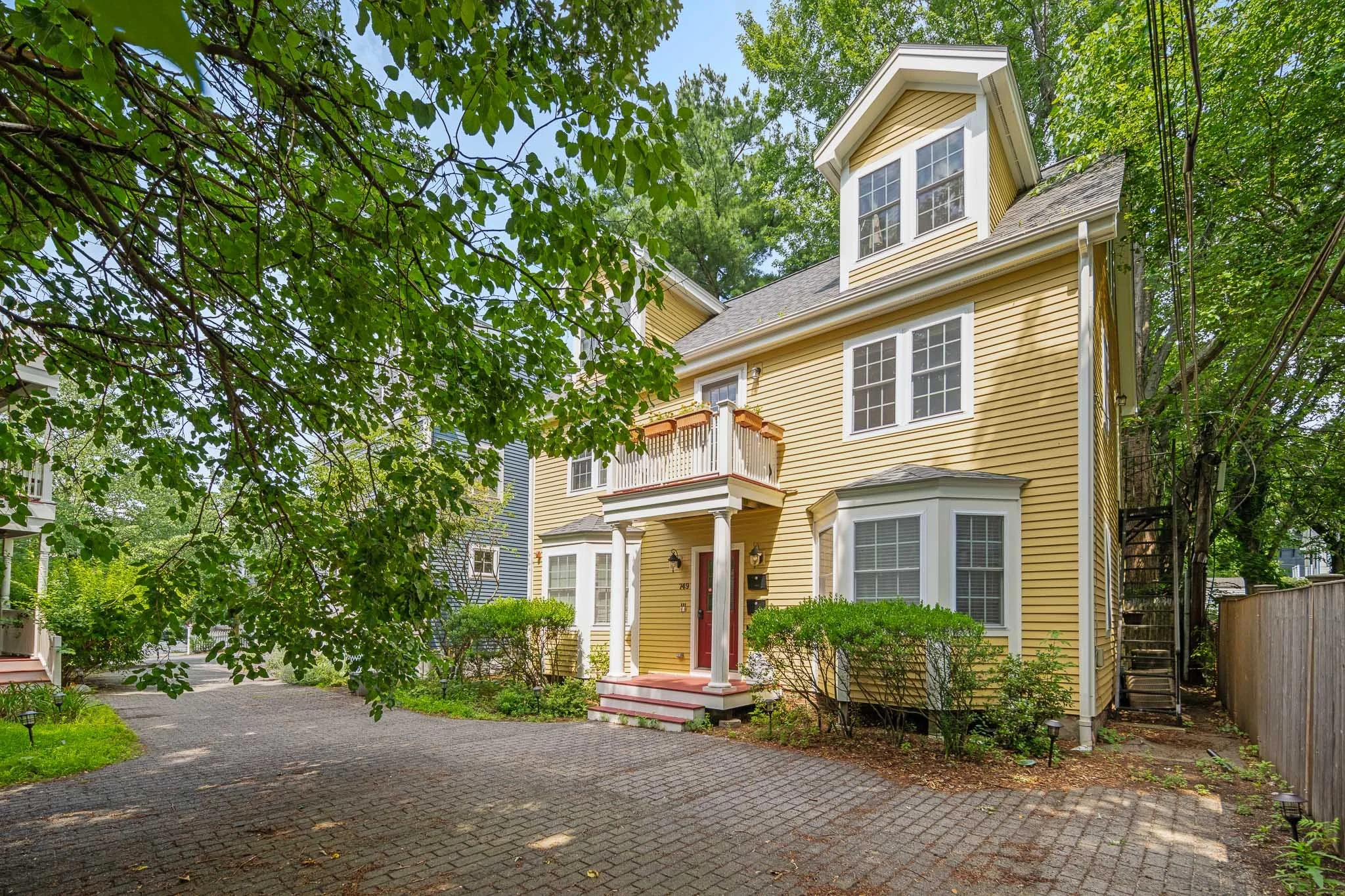
749 Somerville Avenue, Unit 1
Somerville, MA
$450,000
Hidden gem alert! Just steps from the buzz of Porter Square, this light-filled 1-bedroom condo packs style, function, and convenience into a delightful space. Tucked well away from the street in a gracious colonial building, you’re only 3 blocks from the Red Line and Mass Ave’s restaurants, cafés, and shops. Inside, the open layout maximizes every square foot. A handsome kitchen is outfitted with granite counters, stainless steel appliances, warm wood cabinetry, and is open to the combined living and dining room. The in-unit laundry makes life easy, while central air conditioning ensures year-round comfort. Your own parking spot (plus guest parking!) and a spacious private storage area offer everyday convenience. Commuters will appreciate quick access to the Red Line MBTA station (.5 mi) at Porter Square, plus bus lines along Somerville Avenue. Whether you’re a first-time buyer ready to put down roots or an investor looking for an A+ location, this condo is the total package.
Property Details
1 Bedroom
1 Bathroom
356 SF
Showing Information
Please join us for our Open House:
Thursday, September 18th
12:00 PM to 1:00 PM
Friday, September 19th
5:00 PM to 6:30 PM
Saturday, September 20th
12:30 PM to 2:00 PM
Sunday, September 21st
12:30 PM to 2:00 PM
If you need to schedule an appointment at a different time, please call/text Jenn McDonald, Vice President at 857.998.1026 to arrange a private showing.
Additional Information
Living Area: 356 Interior Square Feet
3 Rooms, 1 Bedroom, 1 Bathroom
Year Built/Converted: 1890/2005
HOA Fee: $161.70/month
Interior
Enter a central vestibule in the building, which opens to the main living/dining room in the condo. There are tall ceilings and wood floors throughout.
On the left, the kitchen features shaker-style, honey-toned wood cabinets, a brown granite countertop, and a gray glass subway tile backsplash.
Appliances are stainless steel and include a Summit refrigerator, a stainless sink with disposal, a Monogram dishwasher, a slide-in gas Amana range, and an Amana microwave.
The combined living and dining room has a large bow window and a ceiling fan overhead. There is space to accommodate a dining table for 4 comfortably.
A cozy bedroom is located to the rear of the building and has a wide closet, a window, and a glass door that leads to the rear patio.
The bathroom includes a walk-in shower with a tan tiled surround and a frosted glass door, a white pedestal sink, a double vanity light and a white mirror.
A stacking LG washer and electric dryer set (new in 2021) is located in the bathroom and is included with the sale.
A bulkhead entrance on the side of the building provides access to the common basement, utilities for the unit, and an assigned storage unit.
Systems
Heating & Cooling : A gas-fired Trane HVAC system (new in 2021) provides forced hot air and central air conditioning and is controlled by a Nest programmable thermostat.
Hot Water: A Rheem 40-gallon hot water tank is gas-fired and was replaced in 2019.
Electrical: 100 amps through circuit breakers.
Laundry: A stacking LG washer and electric dryer set (new in 2021) is located in the bathroom, and is included with the sale.
Exterior & Property
Exterior: Wood clapboard siding and it was repainted in 2024. Porches and other exterior trim were last repaired between 2022-2024.
Roof: Asphalt shingle and was replaced in 2023.
Windows: Double hung dual-pane windows with screens.
Basement: The interior foundation walls were repointed and a french drain system was installed in 2022.
Parking: 1 assigned driveway parking space in the lot close to the street, plus guest parking in front of the building.
Outdoor Space: There is common yard space next to the garage.
Storage: There is an assigned storage unit in the basement, accessible by the bulkhead entrance.
Association & Financials
7-unit association. Three (43%) are owner-occupied, and the association is self-managed.
Beneficial interest is 7%
Rentals are allowed.
Pets are allowed, up to 2 per unit, not to exceed 40 lbs. each.
Condo Fee: $161.70 /month. This covers water, sewer, master insurance, landscaping, snow removal, common electric, professional fees, fire alarm services, and exterior maintenance.
Reserves: There is a total of $9,818.95 in the association accounts as of 8/31/2025. Of that, $7,591.34 is in reserves and $2,227.61 is in the operating account.
Tax Information: $4,895.72 (FY 2025). This is without the residential exemption. Taxes with the residential exemption of $4,328 (FY 2025) would be reduced to $567.72.
The average gas bill is $50/month (per Eversource) and the average electric bill is $126/month (per Eversource).


