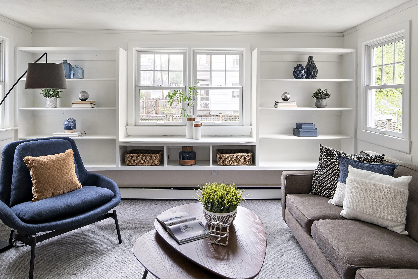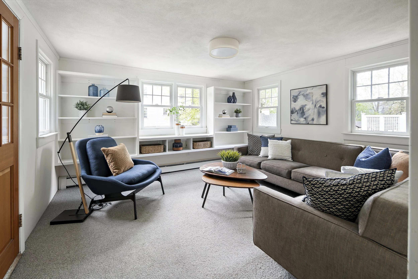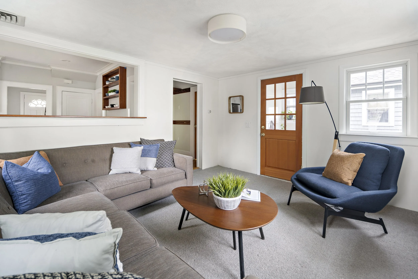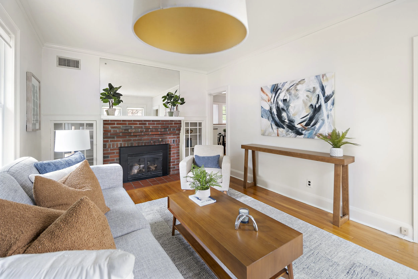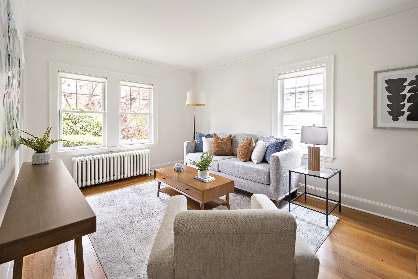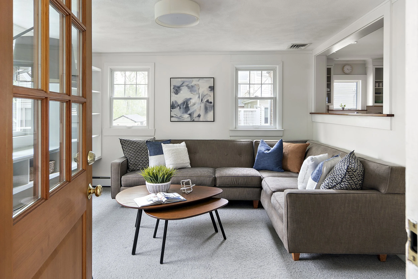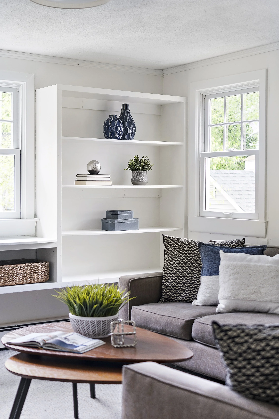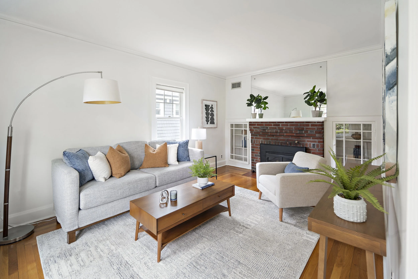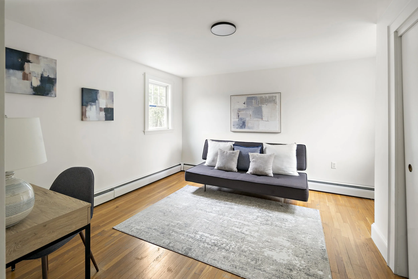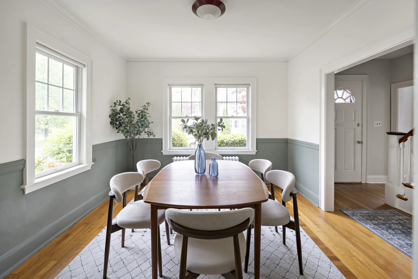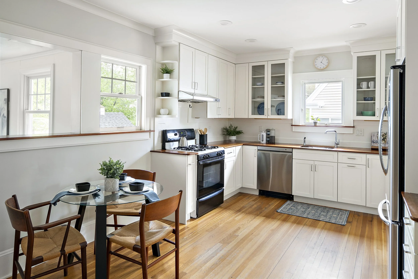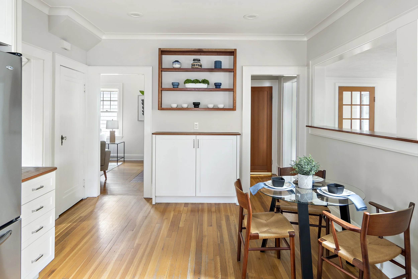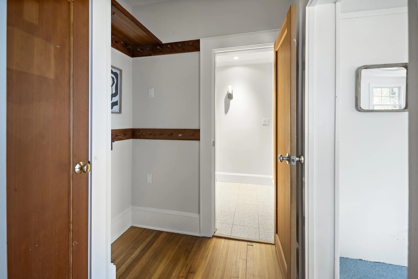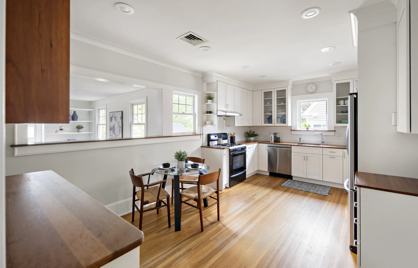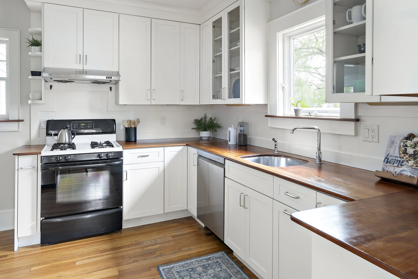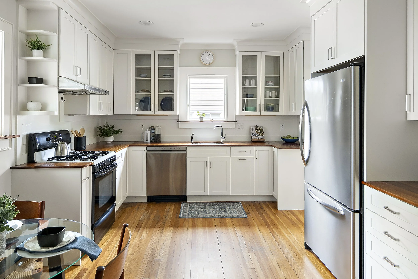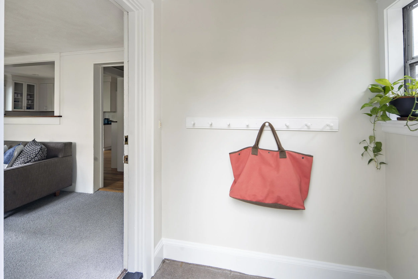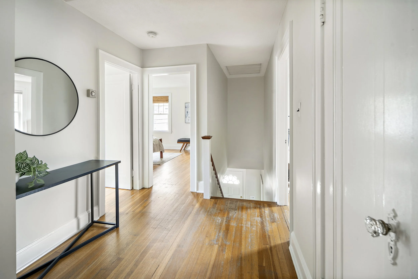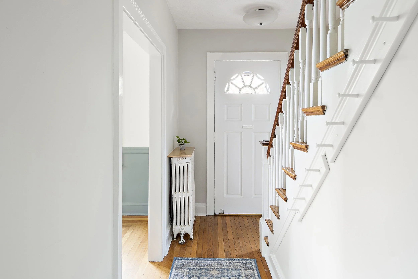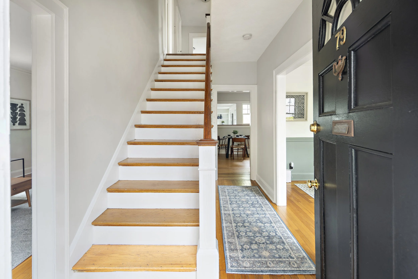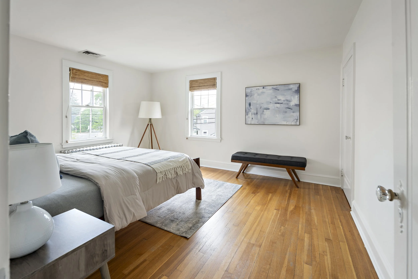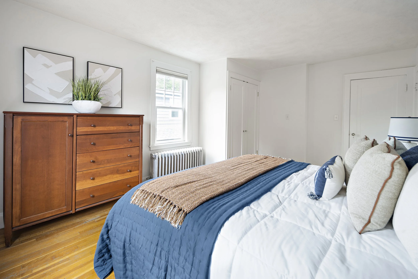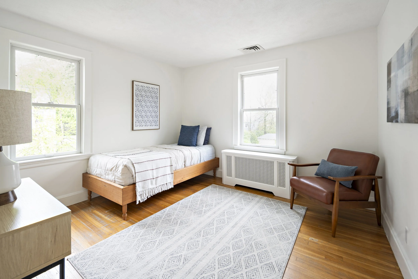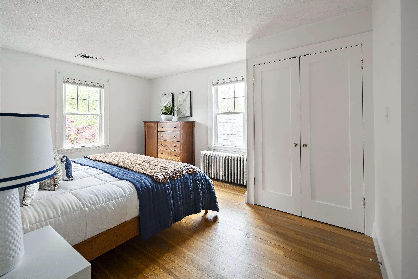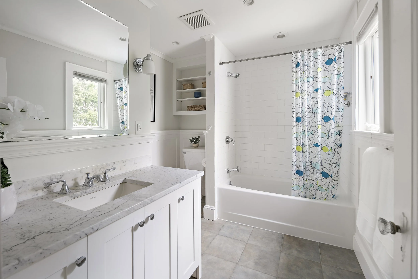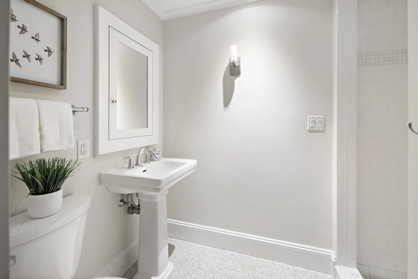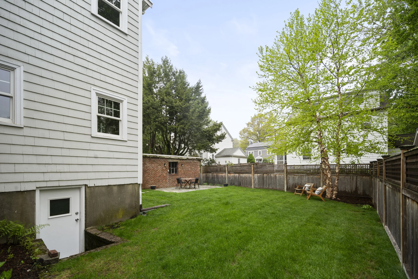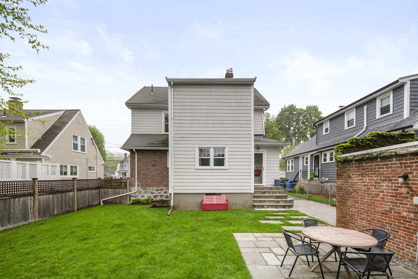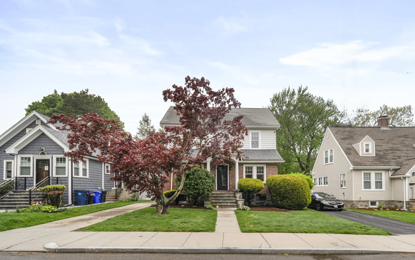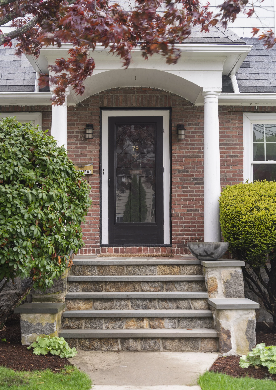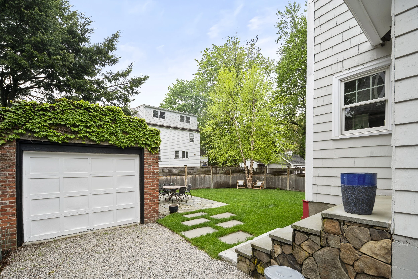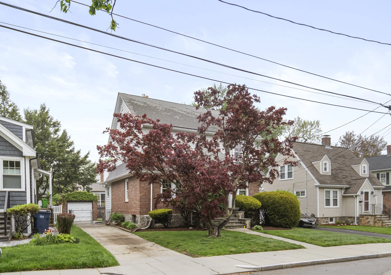
79 Woodard Road
West Roxbury, MA
$1,150,000
Welcome to 79 Woodard Road, nestled in the coveted Bellevue Hill neighborhood of West Roxbury. This gracious Center Entrance Colonial seamlessly blends comfort and convenience, offering a spacious 2,144 square feet designed for both relaxation and entertaining. As you enter, you'll be welcomed by a generous living area, ideal for gatherings or cozy evenings in the inviting rear family room. The home features four spacious bedrooms, perfect for unwinding, working from home, or hosting guests. With two well-appointed bathrooms, morning routines are hassle-free, providing everyone with the space they need. The eat-in kitchen is a culinary enthusiast’s dream, providing ample room for creativity and meal preparation. Stay comfortable year-round with central air conditioning—a must-have during warmer months. Practicality is at the forefront with off-street parking and a garage for additional storage. The property sits on a 5,278 square foot lot, offering an ideal setting for outdoor activities or a tranquil garden retreat. Whether hosting a barbecue on the patio or enjoying the fresh air, this space is ready to complement your lifestyle. Discover the perfect blend of comfort and convenience at 79 Woodard Road—just minutes to transportation and Centre St shops and restaurants.
Property Details
4 Bedrooms
2 Bathrooms
2,144 SF
Showing Information
Please join us for an Open House!
Thursday, May 15th
12:00 PM - 1:30 PM - Catered broker lunch, buyers welcome!
Saturday, May 17th
12:00 PM - 1:30 PM
Sunday, May 18th
12:00 PM - 1:30 PM
If you need to schedule a showing, please call/text Janis at 617. 869.0496 or Ellen at 617.256.8455 to arrange a time.
Additional Information
Living Area: 2,144 Interior Square Feet
Lot Size: 5,278 Square Feet
8 Rooms, 4 Bedrooms + Den, 2 Bathrooms
Year Built: 1930 (public record)
Interior
As you enter, you’re greeted by a welcoming living room on your left with a gas fireplace flanked by built-in bookcases on either side.
On the first floor, you will find hardwood floors, architectural accents, and crown moldings throughout.
The formal dining room is situated to the right of the entryway and just off the kitchen, and features ample space for a table that comfortably seats eight and includes a chair rail, perfect for entertaining.
The family room at the rear of the house is conveniently situated next to the kitchen and features built-ins and a carpet floor.
The well-equipped classic kitchen features striking cherry wood countertops, crisp white wooden cabinets, and a mix of newer and older appliances—including a stainless steel refrigerator, gas range, stove, stove hood, dishwasher, and sink with garbage disposal. For seating, the kitchen offers a spacious area for an informal table that comfortably fits four.
The rear mudroom connects to the rear family room and has ample space to remove shoes and jackets. This space also easily allows for access to the
yard and garage.
Rounding out the first floor is a conveniently located bathroom, featuring a pedestal sink, medicine cabinet, a tiled radiant heated floor, standing shower with tile surround, and lots of built-in storage.
Ascend the stairs near the entry way to the second floor to find four generously sized bedrooms and a full bathroom. Each bedroom features plenty of natural light, ample closet space, and offers versatile use.
The full bathroom features a wainscot wall, a bathtub/shower combination with a white subway tile surround, an oversized vanity with storage with a Carrera marble top, a tiled radiant heated floor, and a window that lets in plenty of natural light.
Access to the 3rd floor attic is via scuttle and ladder in the front bedroom, offering opportunities for expansion as a great space for a playroom, additional bedroom, live-in Nanny, or guest retreat.
The unfinished lower level includes plenty of storage space, laundry, with plenty of flexibility to use as work area or a home gym.
Systems
Heat: Total of 4 zones, including: Gas forced hot water (2 zones), mix of radiators and baseboards (age 1992), and radiant heat in each bathroom
Cooling: 1 zone (Age 1989)
Hot Water: 50-gallon gas hot water tank (Age 2024)
Electrical: 100 amps through circuit breakers.
Laundry: The washer and dryer are located in the basement and are included in the sale (Age 2023).
The fireplace is gas
The house was fully insulated in 2023
Exterior and Property
Exterior: Brick and wood shingles
Windows: Double pane
Roof: Asphalt shingles 2006
Frontyard: Mature trees, bushes, grass, and cement walkway
Backyard: Consists of a beautifully-maintained yard space with a patio. The yard is fenced off to create privacy from surrounding neighbors.
Driveway Parking: for 4 cars in the paved driveway.
Garage for storage only
Additional Information
Taxes: $9,470.68 FY25. This includes a residential exemption from the City of Boston.
Utilities: Average gas bill is $280/month per National Grid. Average Electric bill is $100/month per Eversource.

