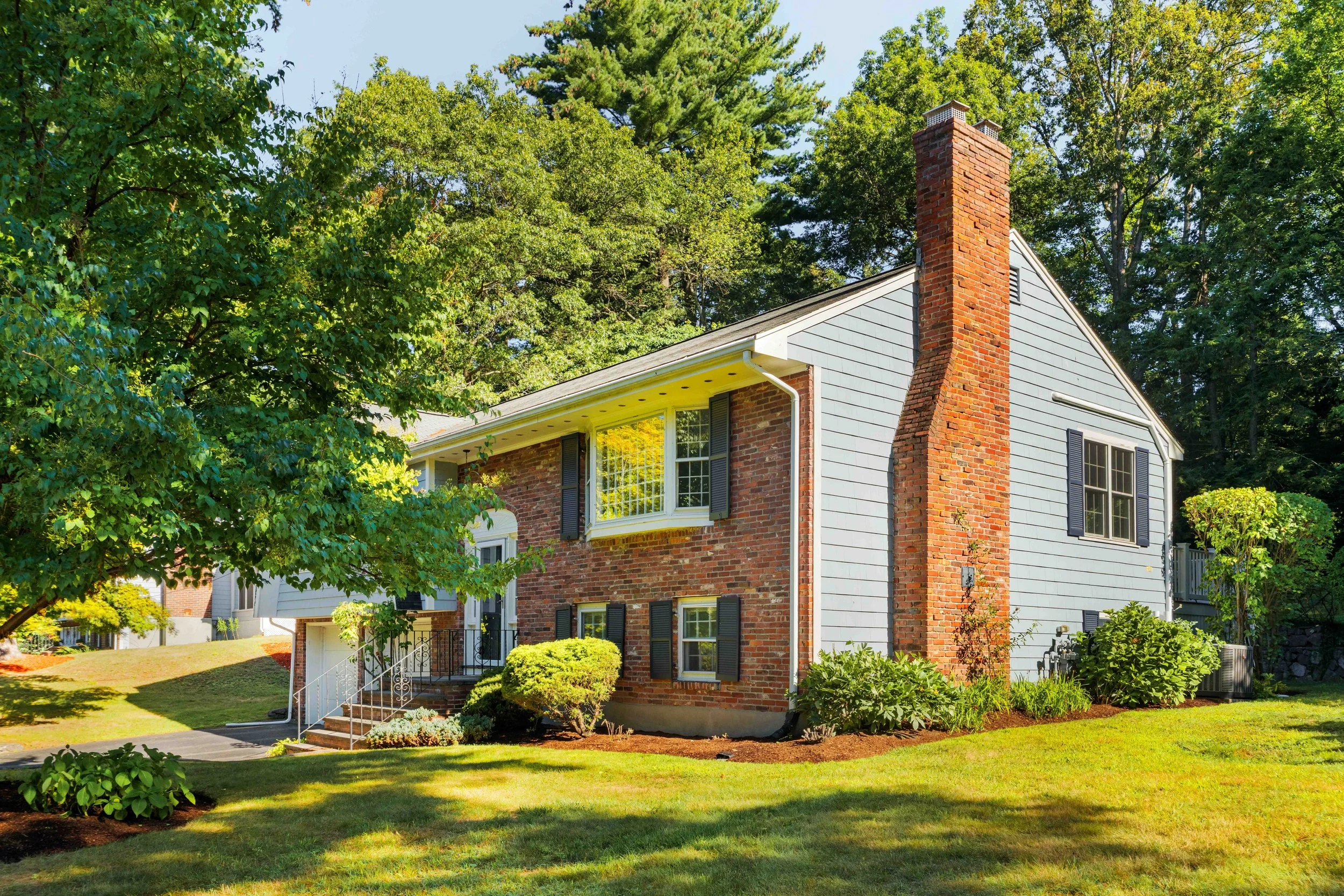
8 Ivanhoe Drive
Lynnfield, MA
$975,000
Welcome to this well-maintained split-level home with a handsome Gambrel roofline in the heart of Lynnfield. Located in the desirable Summer Street school district, you’ll be close to Main Street, Lynnfield High, local golf courses, and the popular MarketStreet shopping center. Enjoy 3 bedrooms, 2.5 baths, and plenty of living space, including a second family room, home office, and a laundry room. Two cozy fireplaces, hardwood floors, crown moldings, and timeless cabinetry add warmth and character. The attached, heated 2-car garage plus driveway offers plenty of parking. Step outside to a spacious yard with a deck and beautiful mature landscaping, highlighted by a striking Japanese maple tree. A well-fed irrigation system makes lawn care simple and cost-effective. Recent updates include newer HVAC, deck, kitchen appliances, and washer/dryer set, so you can move in with peace of mind. Nearby access to Route 1 and I-95 makes commuting a breeze.
Property Details
3 Bedrooms + Office
2.5 Bathrooms
2,128 SF
Showing Information
Please join us for our Open House:
Saturday, September 6th
1:30 PM to 3:00 PM
Sunday, September 7th
1:30 PM to 3:00 PM
If you need to schedule an appointment at a different time, please call/text Jenn McDonald, Vice President at 857.998.1026 to arrange a private showing.
Additional Information
Living Area: 2,128 Interior Square Feet
8 Rooms, 3 Bedrooms + Office, 2.5 Bathrooms
Lot Size: 19,393 Square Feet
Year Built: 1972
Interior
The spacious front entry has a handsome slate floor and a glass tear drop chandelier hanging from the vaulted ceiling. A coat closet is conveniently located at the top of the stairs.
A sunny and expansive living room has a wide bay window overlooking the front yard, while a handsome fireplace with brick surround is flanked by two large built-in bookcases. There are recessed lights overhead and crown moldings.
The adjacent dining room is perfectly situated as an extension of the kitchen and opens onto the rear deck via sliding glass doors. There is a bronze and glass chandelier and two more windows.
The kitchen features an abundance of honey-toned wood cabinets that reach to the ceiling, gray corian style counters, a peninsula with sit-up seating for 3 and 2 bronze and glass pendants. Appliances are stainless steel and include a Bosch dishwasher with cabinet front panel, an Electrolux electric range and french door refrigerator, and a Whirlpool microwave. The stainless steel sink has a disposal and a window that looks out over the beautiful back yard.
The central hallway leads to a shared bathroom and three bedrooms on this floor.
The primary bedroom is generously sized, has 2 windows, a glass light fixture overhead and a walk-in closet. The ensuite bathroom has a tan mosaic tiled floor, a walk-in shower with white tiled surround, a wood vanity with laminate counter, a mirror, wall-mounted cabinet and a window.
The other two bedrooms both have wide closets and 1-2 windows.
Located for easy access from the bedrooms and living areas, the shared bathroom has a cheerful yellow mosaic tiled floor, a combination tub and shower with white tiled surround, a white vanity with a white quartz counter, a mirror and a window. A linen closet is located in the hall.
On the ground floor, the large family room offers plenty of space for lounging or a playroom and features a fireplace with brick surround, 2 windows, recessed lights, a tight-woven tan carpet, and a handy storage or coat closet.
An office or guestroom sits to the rear and includes a closet, one window and tan carpeting.
The combination laundry and half bathroom has a linoleum tiled floor, a wood vanity with laminate counter, a mirrored medicine cabinet and a window. A side-by-side Maytag washer and electric dryer are included with the sale.
Systems
Heating: By hot water baseboards supplied by an Alpine model, high efficiency Burnham Boiler.
Cooling: A central air conditioning system is located in the attic. The Durham condenser was replaced in 2018. The cooling system serves the top floor only.
Thermostats: There are two zones of heating and one cooling zone (on the top floor), which are controlled by Venstar and Honeywell programmable thermostats.
Hot Water: Is heated by the Burnham boiler and stored in a SuperStor Ultra tank.
Electrical: 200 amps by circuit breakers. The panel was updated in 2018.
Laundry: A Maytag washer and electric dryer set (2018) are located in the ground floor laundry/half bathroom and are included with the sale.
Exterior & Property
Exterior: A combination of brick and wood shingle siding.
Deck: Is composite and the railings were updated in 2024.
Windows: Pella double hung, double-pane windows with screens (except the living room bay window).
Roof: Asphalt shingle and the age is unknown.
Parking: There is a heated 2-car attached garage plus another 2 parking spaces in the driveway.
Irrigation System: A drip and sprinkler irrigation system for the front and back yards uses water supplied by a well at the rear of the property.
Security: There is a Ring video doorbell at the front door which will remain. A Magnum Alert alarm system is in place but has not been used by the current owners.
Financial Information
Tax Information: $9,550 (FY 2026)
The average gas bill is $130/month and the average electric bill is $220/month.
Disclosures
The sellers have not used the fireplaces or the security system and cannot speak to their condition.
There is a well located in the backyard which supplies water to the irrigation system.
Some floor tiles in the laundry and utility rooms are broken.
The septic system is rated for 3-bedrooms. The public record lists this home as a 3-bedroom property.











































