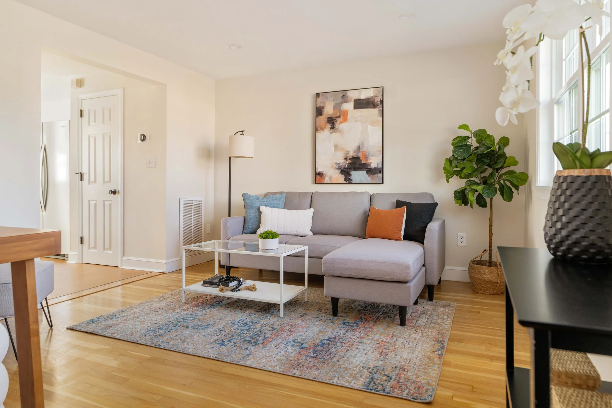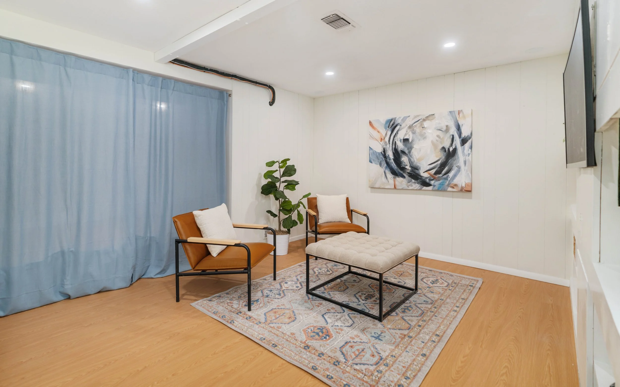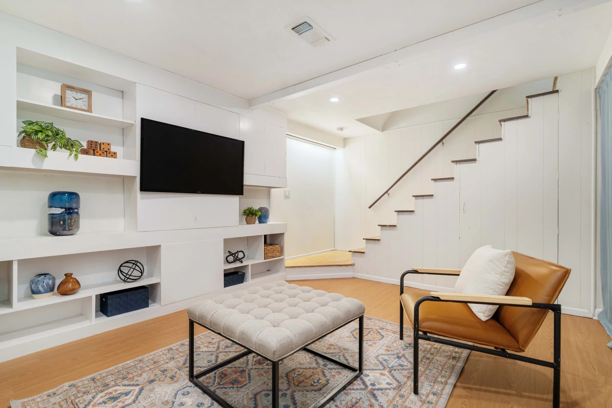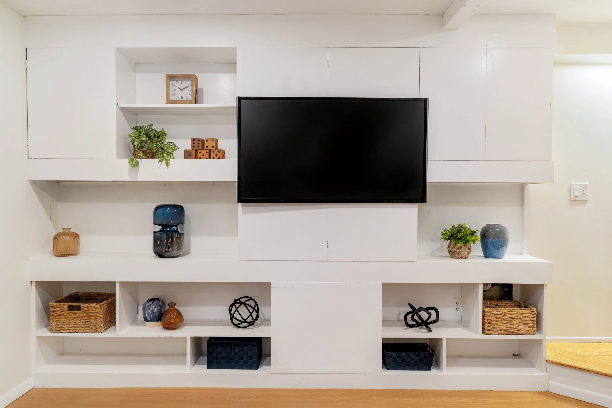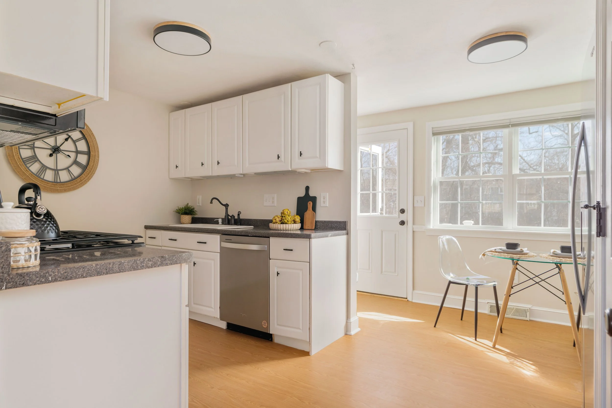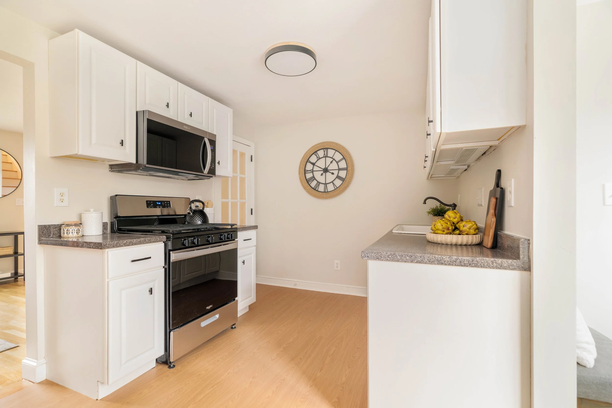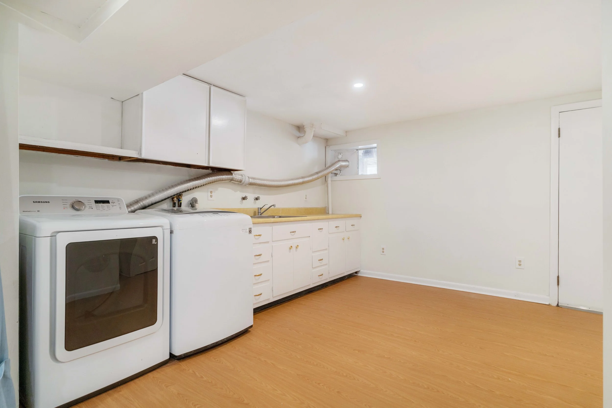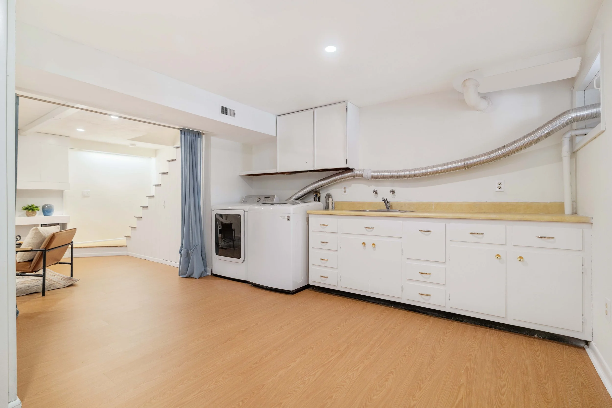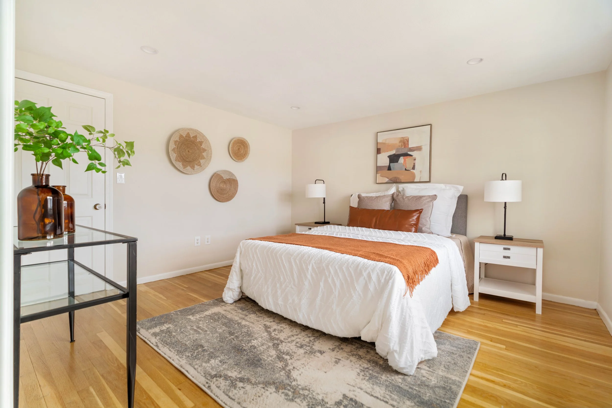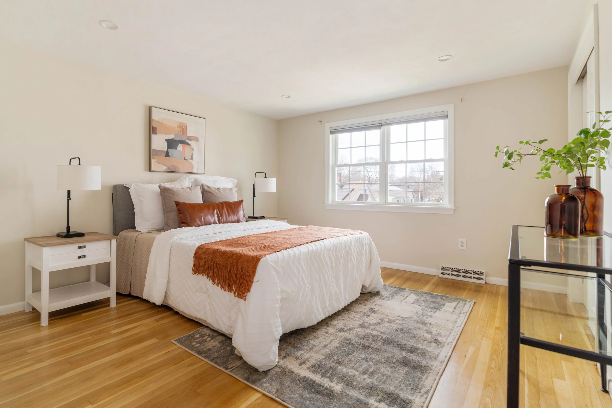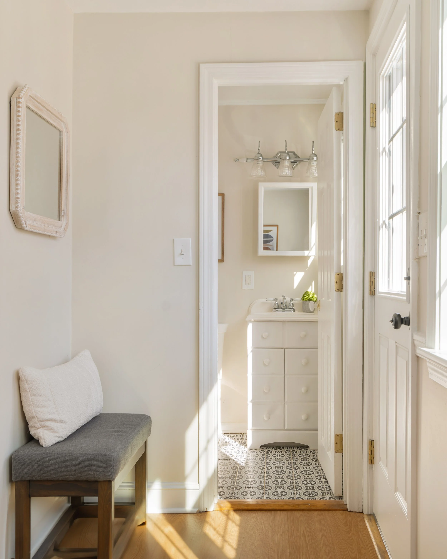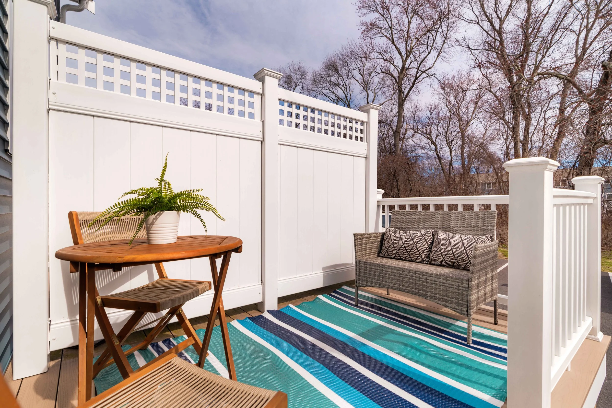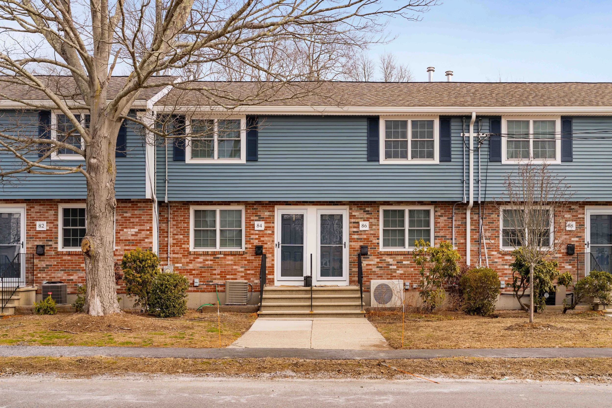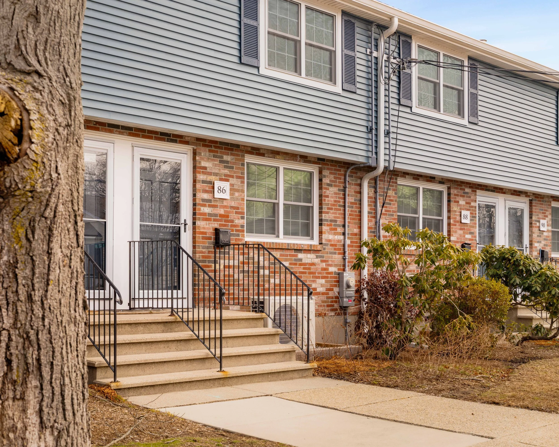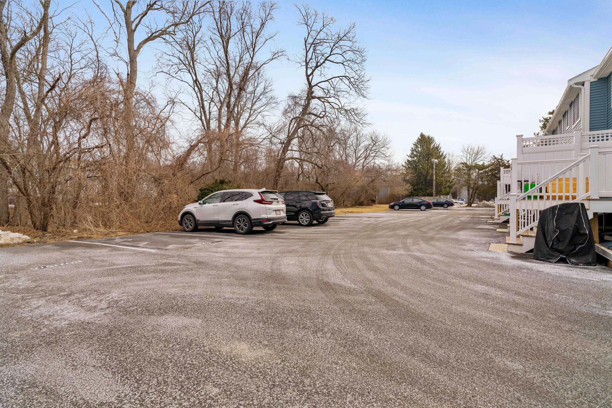
86 Hooper Road
Dedham, MA
$435,000
Situated in Dedham’s quiet Manor neighborhood, this 2-bed, 1.5-bath townhome offers three levels of living space. The eat-in kitchen includes new stainless steel appliances, white cabinetry with modern pulls, and new laminate flooring. Off the dining area is a renovated half bath and a private deck with access to two parking spaces. The second floor features a spacious primary bedroom with an expansive closet, a second bedroom with ample closet space, and a full bath with a tub, shower, new vanity light, and tiled floor. The finished lower level is perfect for a family room and includes a full-size washer, dryer, laundry sink, cabinetry, and a large storage closet. Newly finished hardwood floors run throughout. Updates in 2023 include new siding, roofs, decks, windows, doors, drainage, and parking lots. New Central Air was installed in 2019. Enjoy easy access to I-95, I-93, Rt. 1, commuter rail, bus lines, Legacy Place, and Blue Hills and Neponset conservation areas.
Property Details
2 Bedrooms
1.5 Bathrooms
1200 SF
2 Parking
Showing Information
Please join us for an Open House!
Thursday, April 3rd
11:30 AM - 12:30 PM
Saturday, April 5th
11:30 AM - 1:00 PM
Sunday, April 6th
12:00 PM - 1:30 PM
If you need to schedule an appointment, please call/text Stephen Johansen at 857.288.9606 to arrange a showing time.
Additional Information
5 Rooms, 2 Bedroom 1.5 Bathroom + Finished Lower Level
Living Area: 1200 interior Square Feet
Condo Fee: $685/month
Year Built/Converted: 1973
Interior Details:
Upon entering through the front door, you're greeted by a sunny, spacious living room with newly refinished white oak hardwood flooring. Adjacent to the living room and entryway, a staircase leads to the upper level.
The living room flows seamlessly into the eat-in kitchen in this flexible floor plan, which has been renovated with a new stainless steel double-door refrigerator, dishwasher, microwave, gas range, new laminate flooring and crisp white cabinetry.
Toward the rear of the kitchen, you'll find a dining area on the right, spacious enough to accommodate a table for 2-4, and a renovated half bathroom on the left. The half bath, showcases a stylish black-and-white tiled floor, a white vanity with storage, and a mirrored cabinet offering additional storage.
A rear door off of the kitchen leads to a newly renovated deck with space for a bistro table set and bench — perfect for enjoying your morning coffee or dining al fresco in the warmer months.
Returning to the front entrance, a staircase leads to the second floor where you’ll find two bedrooms, a linen closet with built-in shelves, and a full bathroom.
The large primary bedroom, situated to the right of the landing, features two windows overlooking the quiet street and a large closet.
The second bedroom is adjacent to the primary, and is well proportioned with an ample-sized closet and can easily serve as a flexible office or guest space.
Just outside the second bedroom, the full bathroom boasts a new vanity light and mirror, tiled flooring, and a tub with a shower.
Back downstairs, a French door off the kitchen opens to a stairway leading to the finished basement. At the base of the stairs, you'll find a spacious family room with laminate flooring, anchored by built-in shelves ideal for storage or displaying décor.
Toward the rear of the basement, there’s a washer and dryer, laundry sink, storage cabinetry, and open countertops that can be utilized for home projects. Additional storage includes a closet and a utility closet housing the hot water heater and HVAC system.
Systems and Utilities
Heating: Central HVAC, gas-powered forced hot air controlled by a Nest programmable thermostat.
Cooling: Central Air
Hot Water: Gas-fired 40 gallon hot water tank (2013).
Electrical: Circuit breakers, 100 amp.
Laundry: Samsung washer and gas dryer (2018) are located in the basement laundry room and will be included in the sale.
Utilities: The average cost for electricity over the last 12 months was $130/month per Eversource. The average cost for gas over the last 12 months was $40/month per Eversource.
Exterior and Parking
Roof: 25 year Shingle (2023).
Exterior: Vinyl siding (2023).
Windows: Harvey double hung w/ new frame (2023).
The steps off the rear deck lead to the bulkhead entrance to the basement and the parking lot with two assigned off-street parking spaces.
Parking: Two outdoor parking spaces (#86 + #86) are assigned to this unit. There is also one visitor outdoor space as well as on-street parking available.
Association and Financial Information:
52-unit association
The beneficial interest for this condo is 1.92325% per the master deed.
Condo Fee: $685/month. The fee covers: Master Insurance, Professional Mgmt, Maintenance Structure, Maintenance Grounds, Snow Removal, Reserve Funds, Exterior maintenance.
Management: The association is professionally managed offsite.
Condo Account: As of 6/19/24 there was $107,273.99 in the condo reserve account.
Pets are allowed.
Rentals are allowed. Please refer back to condo/management documents.
Tax Information: $4,787/FY’24.



