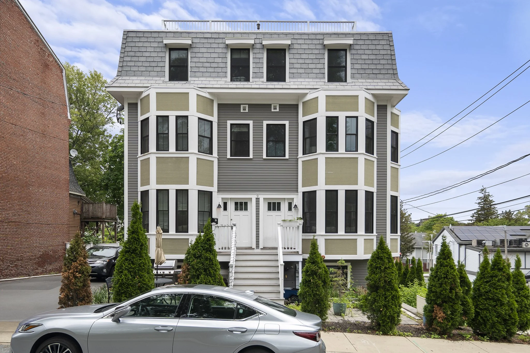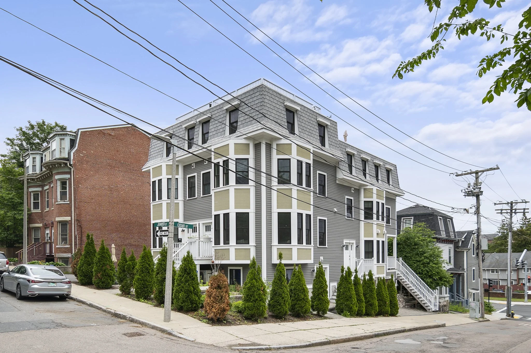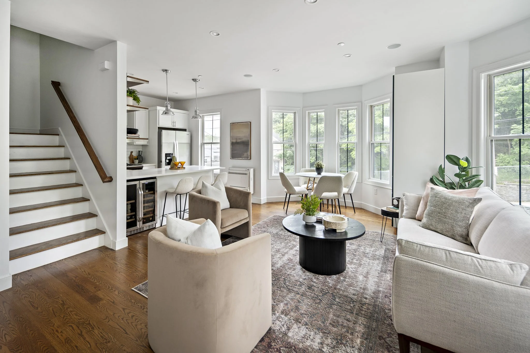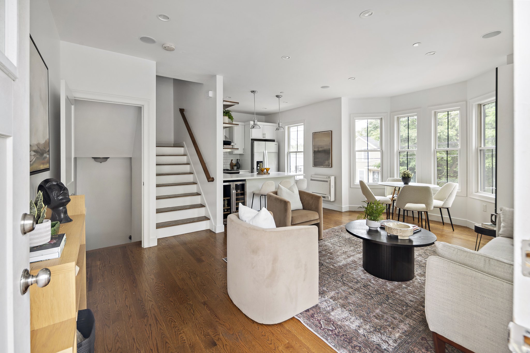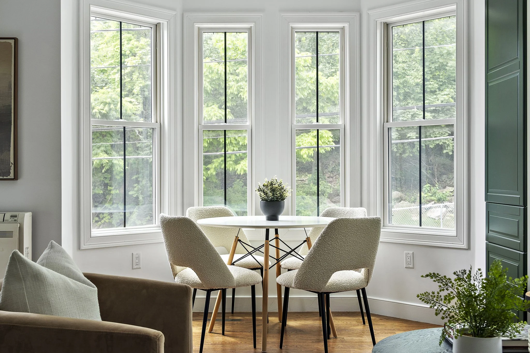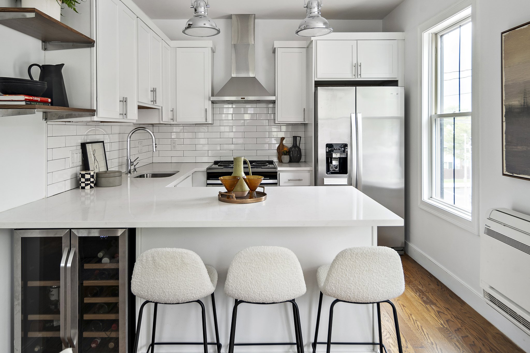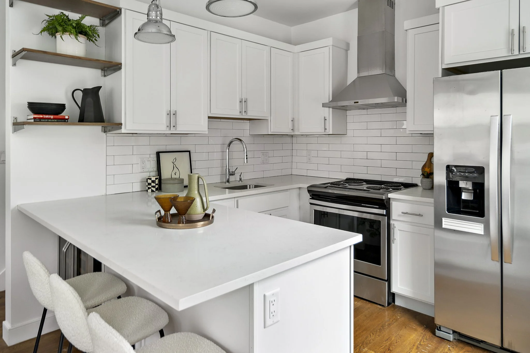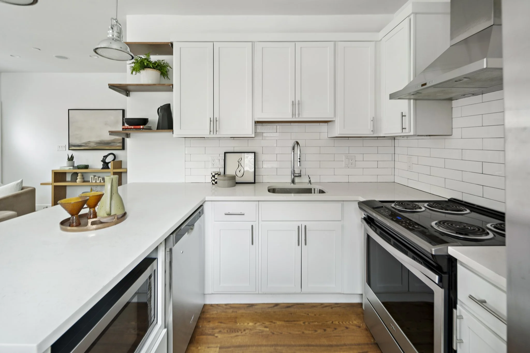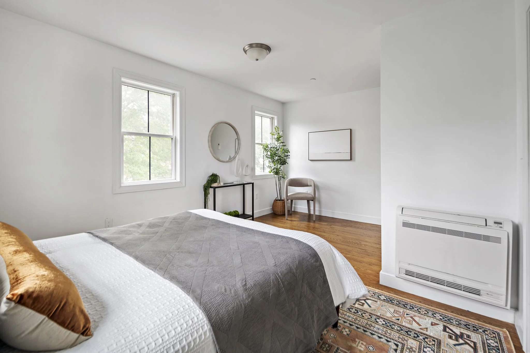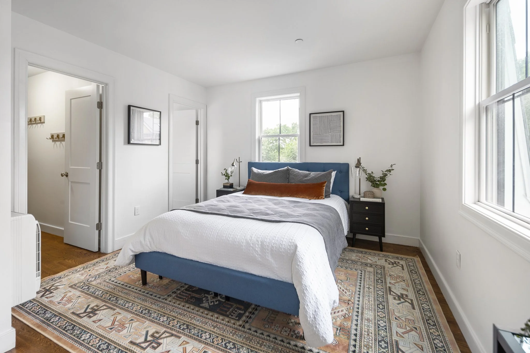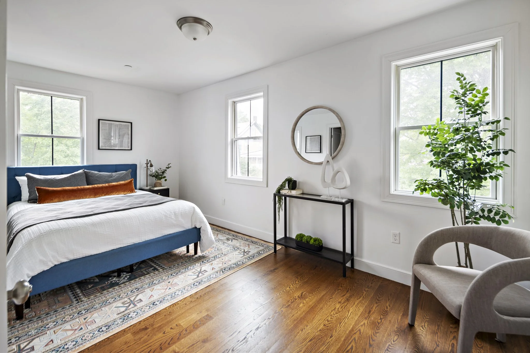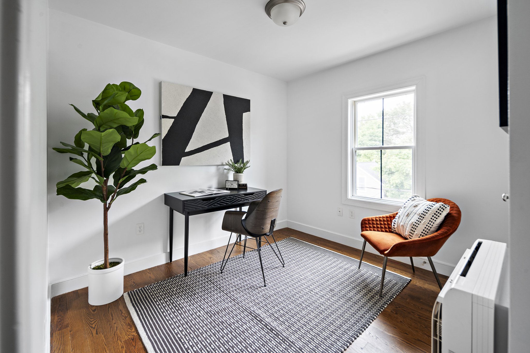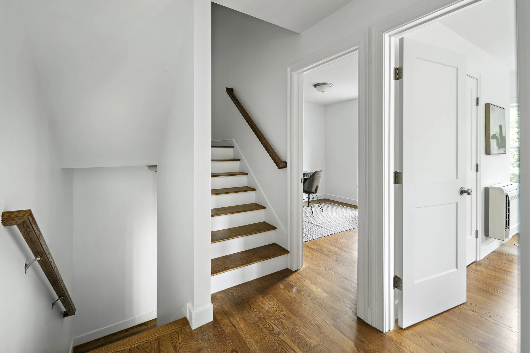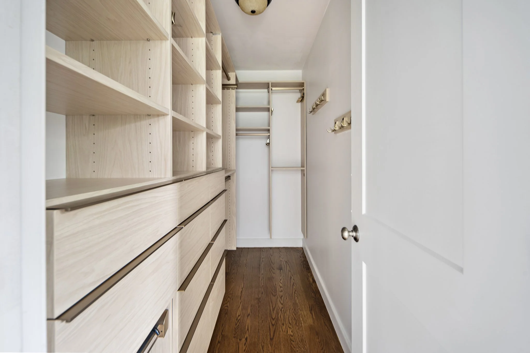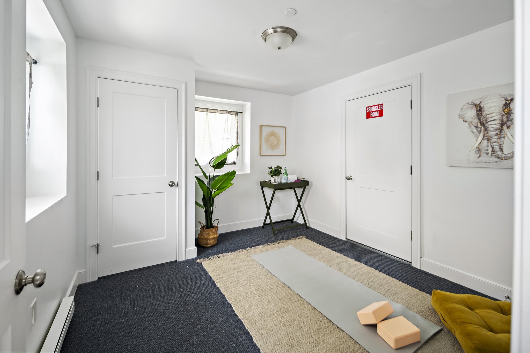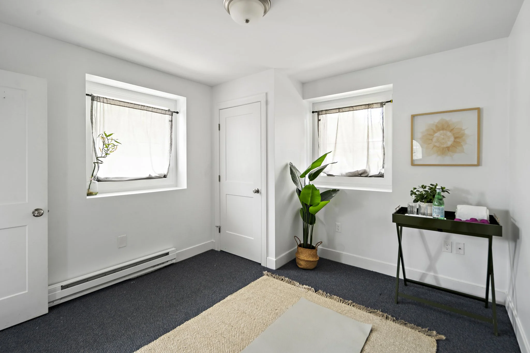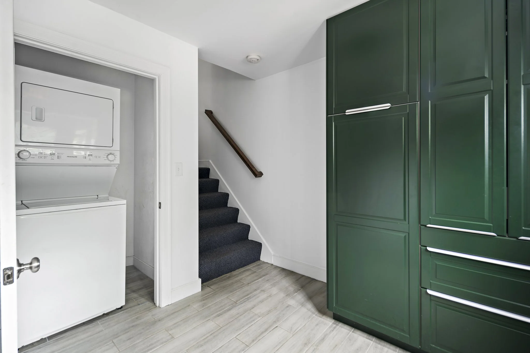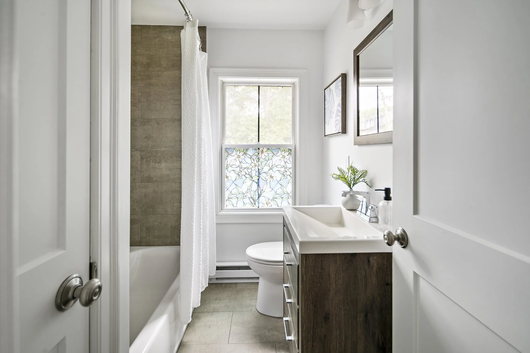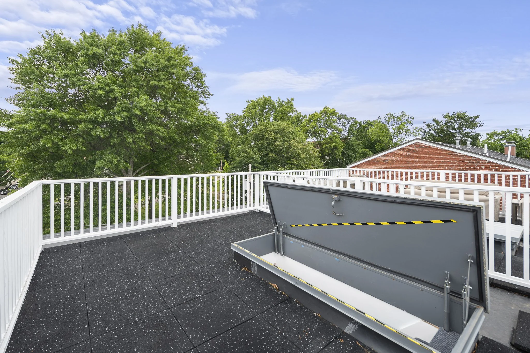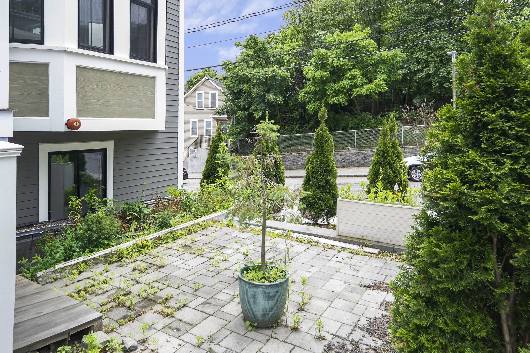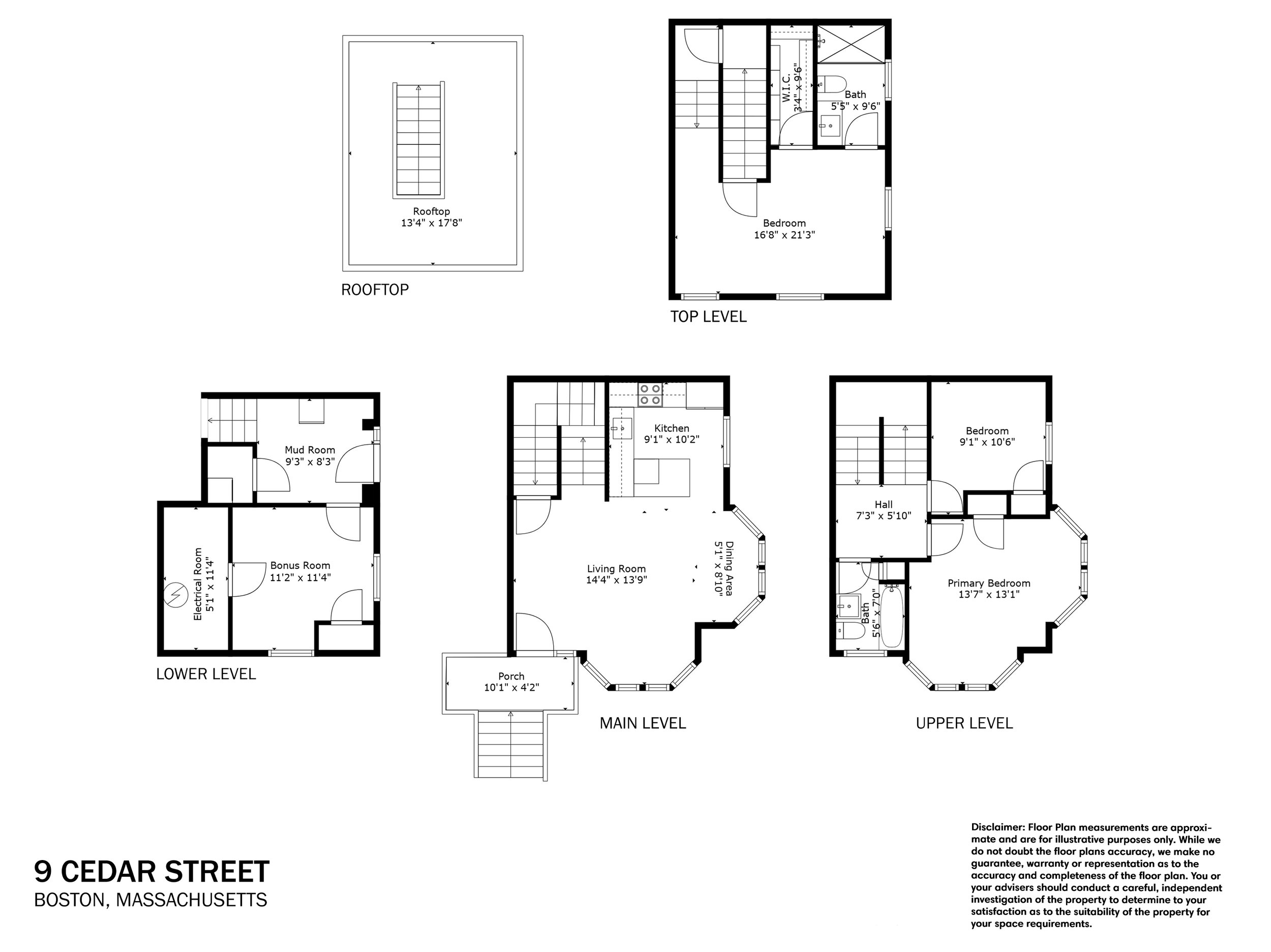
9 Cedar Street, Unit 1
Roxbury, MA
$749,000
Discover modern urban living in 9 Cedar St, Unit 1 in Boston’s Fort Hill. This contemporary 3+ bed, 2 bath townhouse offers 1,693 SF of elegant design on 4 levels with hardwood floors and recessed lighting throughout.
Oversized bay windows fill the living/dining area with light, while built-in speakers set the mood. The kitchen boasts stainless steel appliances, breakfast bar with beverage fridge, and elegant Shaker cabinets. Upstairs are two spacious bedrooms and a full bath with a stained glass window. The top level hosts the primary suite with a walk-in closet, en-suite bath with radiant-heated floors, and direct access to the private roof deck.
Enjoy a plus room on the ground level, in-unit laundry, front patio, Cedar Square park, and off-street parking. Pet-friendly and commuter-friendly with access to the Jackson Sq T and Washington St bus. Close to Thornton Urban Farm & Gardens. A smart, stylish home for today’s discerning Buyer.
Property Details
3 Bedrooms
2 Bathrooms
1,693 SF
Showing Information
Please join us for our Open House:
Saturday, September 27th
12:00 PM to 1:30 PM
If you need to schedule an appointment at a different time, please call/text Ellen Grubert (617.256.8455) or Janis Lippman (617.869.0496) and they can arrange an alternative showing time.
Additional Information
Living Area: 1,693 Interior Square Feet
Lot Size: 6,132 Sq Ft
7 Rooms, 3 Bedrooms+, 2 Bathrooms
Year Built: 2019 (public record)
Interior
Step into this stunning, sunlit modern condo featuring an open-concept living, dining, and kitchen area adorned with gleaming hardwood floors, elegant baseboard molding, recessed lighting, built-in speakers, and integrated media hookups.
Just off the entryway to the right, a cozy living area invites you to relax or entertain, featuring expansive bay windows that flood the space with abundant natural light.
Beyond the living area, a charming dining nook with additional large bay windows easily accommodates a table for four, while elegant built-in storage adds both style and functionality.
The kitchen is beautifully renovated and fully equipped, showcasing classic white shaker cabinets, sleek quartz countertops, stainless steel appliances, and abundant storage space.
The breakfast bar, illuminated by two stylish pendant lights, comfortably seats three and offers the perfect spot for prepping or casual dining—complete with a built-in beverage fridge.
Ascend to the second floor, where the hardwood floors seamlessly carry through, revealing a full bathroom and two well-appointed bedrooms.
The bathroom is meticulously renovated, showcasing a sleek shower/tub combination with a rain shower head, unique stained glass window, and a linen closet for added convenience.
The spacious first bedroom boasts two sets of oversized bay windows that flood the room with natural light, creating an airy, open feel.
The second bedroom enjoys abundant natural light and offers the ideal space for a home office, nursery, or guest room.
Ascend to the top floor and discover your serene primary retreat, complete with rich hardwood floors, custom walk-in closet, luxurious en-suite bathroom, and access to your private roof deck.
The en-suite bathroom features a large, beautifully tiled shower with a glass sliding door, a luxurious rain shower head, and the added comfort of radiant heated floor
Step up to the private roof deck and take in sweeping views of the treetops and the charming surrounding neighborhood.
On the ground level, you’ll find a functional mudroom featuring vinyl flooring and built-in storage, a convenient laundry closet, and a secondary egress.
Adjacent to the mudroom is a versatile bonus room, ideal for a home office or a home gym.
Systems
Heat & AC: Heat Pump and Mini Splits (2019)
Water Heater: Electric Tank (2019) located in the lower level utility closet.
Electrical: 200 amps through circuit breakers.
Laundry: The washer and dryer are located in the unit on the ground floor in a closet and are included in the sale.
The wired speakers are located in the first-floor living area.
Exterior and Property
Exterior: Composite
Windows: Double pane 9 (2019)
Roof: Rubber and Mansard surround with asphalt shingles (2019)
Front yard: Patio and stone walkway to stairs to first floor entry
Side: Side of building stone walkway to ground level entry
Foundation: Cement
Roof Deck: composite
Driveway Parking: for 2 cars in the paved driveway.
Association and Financial Information
4 unit association that is self-managed and 100% Owner-Occupied.
Beneficial Interest: 25.6%
Condo Fee: $250/month. Includes: Master Insurance, Water/Sewer, Exterior Maintenance, Reserves
Rental Restrictions: 6 month minimum.
Pet friendly, no more than 2 pets.
Trash Pickup: Monday and Thursday
Snow Removal: Association owns a snowblower
Taxes: $9,365.48 FY25.
Utilities: Average Electric bill is $277/month per Eversource and the Average Gas bill is $124/month per National grid

