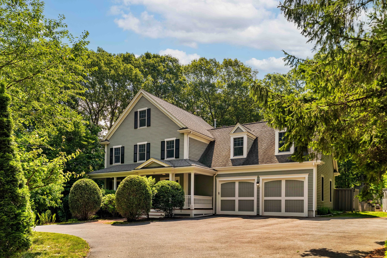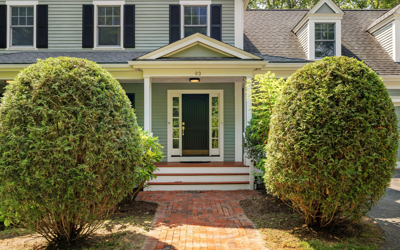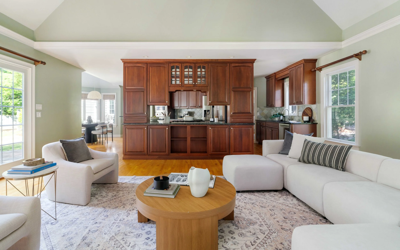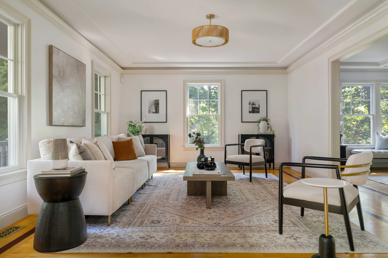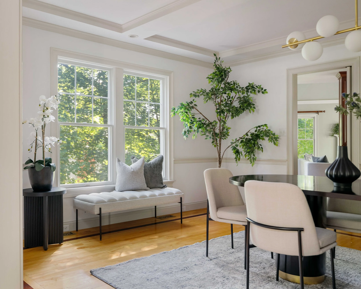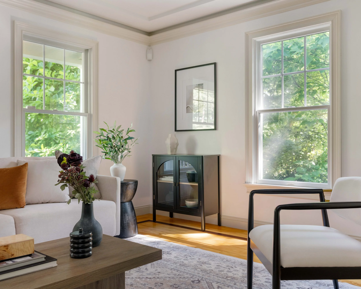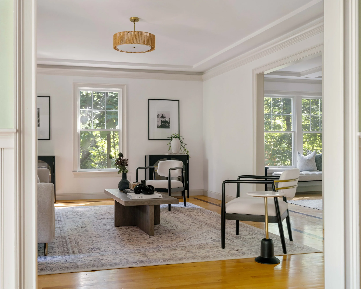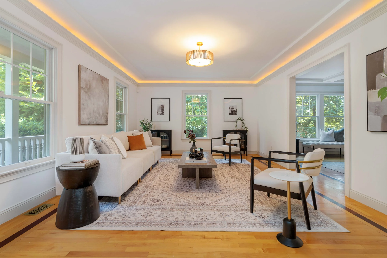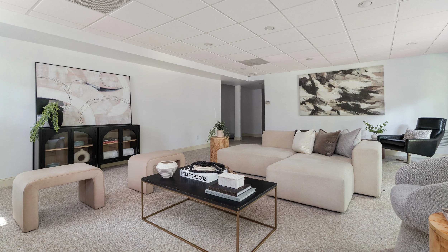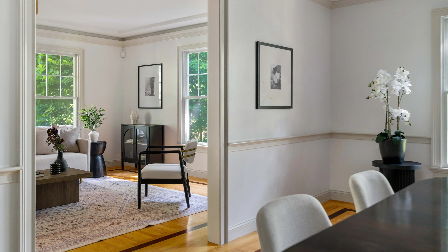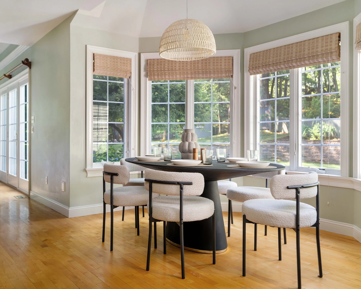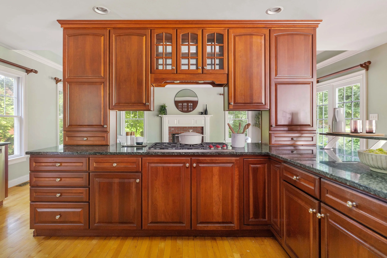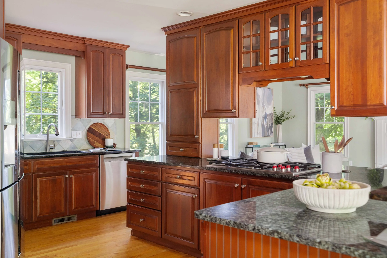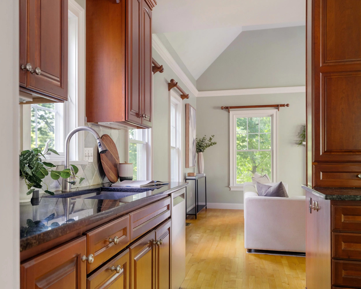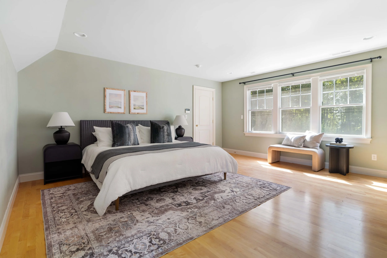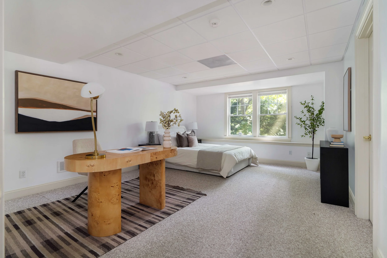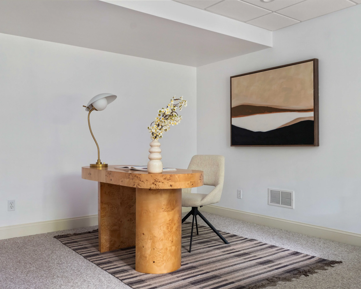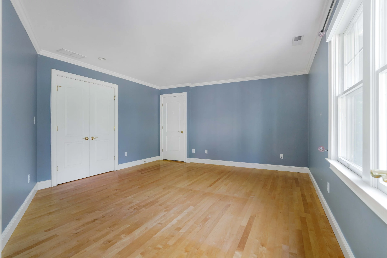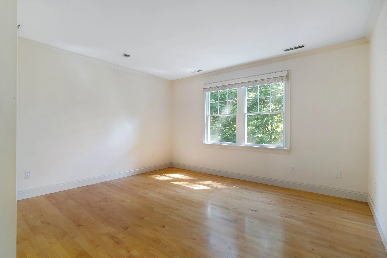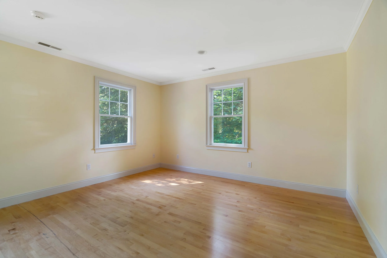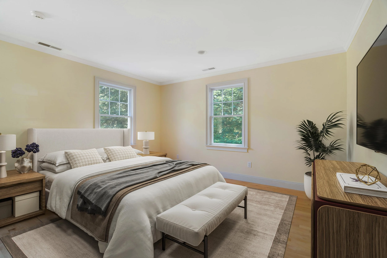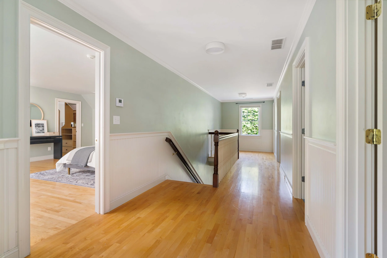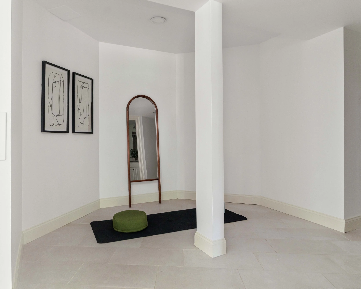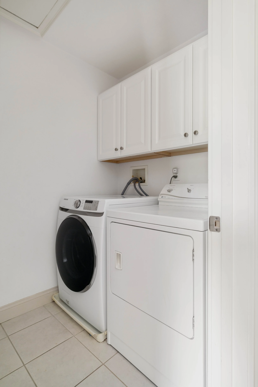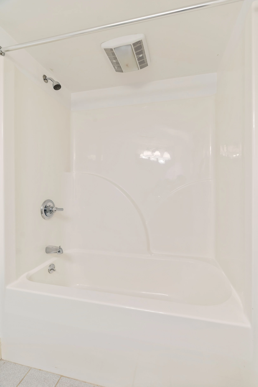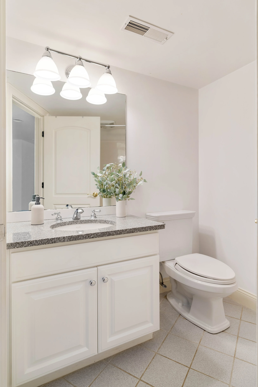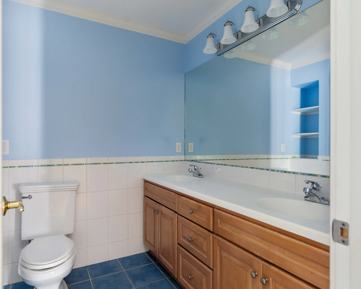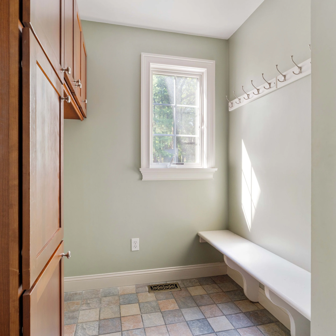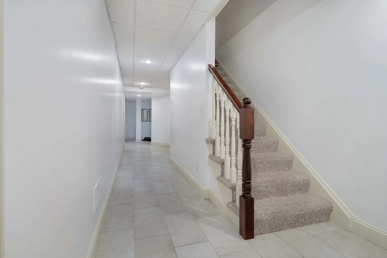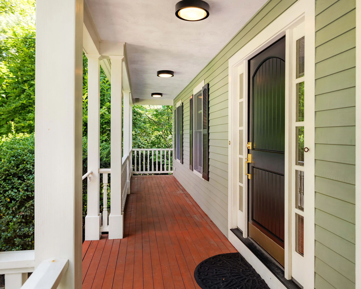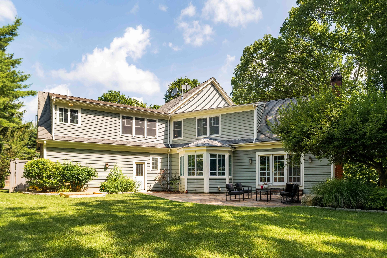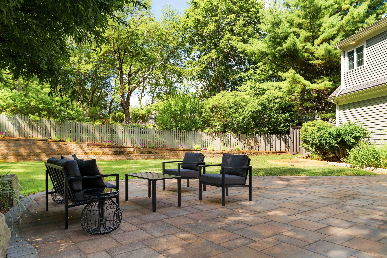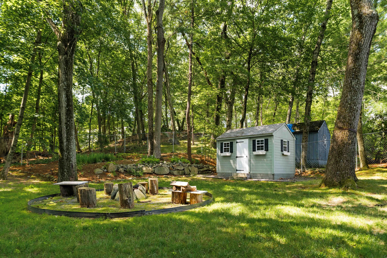
93 Adams Street
Lexington, MA
$2,398,000
Set on a beautifully landscaped half-acre in the Fiske/Diamond district and thoughtfully designed throughout, 93 Adams offers timeless appeal.
The main level features spacious living and dining rooms leading to a gourmet kitchen and sun-drenched breakfast bay. Expansive counter space, high-end appliances, and ample storage make for a chef’s dream. An adjacent family room offers a gas fireplace, soaring cathedral ceilings, and large windows, filling the space with natural light. French doors open to a sprawling secluded yard and refined patio with a cozy firepit and built-in gas line for grilling—ideal for entertaining or everyday living. A convenient mudroom with direct access to the 2-car garage provides a perfect drop zone. Upstairs, find a luxurious primary suite with spa-like bath and walk-in closet, plus three large bedrooms, a second full bath, and laundry. The finished lower level includes a sunny bedroom, full bath, and a huge walkout flex space — perfect for use as a rec room, home gym, or guest suite.
With space and style to spare, 93 Adams checks every box for the discerning Lexington buyer!
Property Details
5 Bedrooms
3.5 Bathrooms
4,501 SF
Showing Information
Please join us for our Open House:
Saturday, September 27th
11:00 AM to 12:30 PM
If you need to schedule an appointment at a different time, please call/text Holden Lewis (617.817.4247) or Eirinn Carroll (860.508.6703) to arrange a private showing.
Additional Information
Details
Living Area: 4,501 Interior Square Feet, per Architectural Measurements
10 Rooms, 5 Bedrooms, 3.5 Bathrooms
Lot Size: 21,598 Square Feet / .4958 Acres
Parking: 2 Garage Parking, 8+ Driveway Parking
Exterior: Rear patio, side patio, fenced in yard, shed
Year Built: 2004
Main Level
The front door opens into a show-stopping foyer with beaded wainscoting and hardwood floors. A grand staircase leads up to the second floor, and a hallway takes you through to the rest of the home.
On the left of the entry, is the expansive and sunny formal living room which boasts three large windows and crown moulding with indirect lighting, and is open to the formal dining room.
Entertain with grace and an ease of movement in the formal dining room, ideally sited between the living room and kitchen. The space features stunning coffered ceilings, chairrail moulding, and views of mature greenery through the double windows.
The designer kitchen features granite counters, a stainless Kohler sink w/ disposal, a sizable island, and high end appliances. Appliances include Wolf gas cooktop, downdraft hood, wall oven and microwave, plus Bosch dishwasher, and Samsung quad door refrigerator.
A breakfast nook is located adjacent to the kitchen, surrounded by 8 bay windows overlooking the back yard, and allowing plentiful natural light to flood the space.
The gracious family room positioned past the kitchen boasts soaring cathedral ceilings, windows on three sides, and a gas fireplace, perfect for lounging or gathering.
French doors off the family room lead to the opulent back yard, with extensive earthwork and hardscaping, including a large south facing patio, firepit, and grilling area with plumbed gas line - an entertainer's paradise! The yard is fully fenced, and private, surrounded by mature trees around the perimeter. A shed is located in the rear right corner, perfect to house gardening tools.
Located in the center of the main floor is a spacious mudroom with built-ins and hooks providing ample storage for coats, shoes, backpacks and other storage needs.
A half bathroom is neatly tucked adjacent to the mudroom.
Directly off the mudroom is an oversized two car attached garage, featuring end to end built in storage, in addition to space for two large vehicles.
Upper Level
From the front of the home, a staircase leads to the roomy upper level with hardwood floors throughout.
At the top of the stairs is a landing leading into the gracious and private primary suite.
The primary suite sits opposite the other bedrooms on the second floor and offers space for a seating area or additional furniture. A walk-in closet with custom built-ins offers the primary suite plentiful storage.
A spa-like ensuite services the primary bedroom with a glass-enclosed shower, jacuzzi tub, double vanity, and water closet. A window above the tub provides natural light.
The primary bedroom is spacious with room to spare for a sitting area or additional furnishings.
Three sizeable bedrooms sit off the hallway opposite the primary suite. All three feature multiple windows, and have ample closet space.
There is a full bathroom that services the three bedrooms with a double vanity, a combination tub/shower tub, and built in storage.
The laundry room is located adjacent to the full bathroom and has side by side machines, with shelving for storage.
A linen closet for extra storage is located in the rear of the hallway.
Lower Level
A stairwell off the mudroom leads to the expansive finished lower level.
A large utility room is located at the bottom of the stairs with extra space for storage.
Down the hall on the left is the 5th bedroom, with two full size windows, making the room sunny and bright, plus a large closet.
A full bathroom is located in the hallway between the bedroom and the spacious family room.
An expansive living space with windows on two sides and a fireplace makes the perfect media room, entertaining space, or workout area. A door leads out to a second patio surrounded by lush greenery.
An additional unfinished storage room is located across the hall from the bathroom.
Parking
2 car attached garage, and extended half circle driveway offers additional parking for 8+ cars.
Outdoor Space
Secluded fenced in yard with 9 zone irrigation, large south facing patio with plumbed gas line for grilling, and a fire pit, surrounded on the perimeter by mature trees creating a private oasis.
Composite trex gates and privacy fencing installed in the front of the home in 2019.
A second ample patio can be accessed directly from the main room in the finished lower level through a set of french doors.
The covered front porch is tucked away behind lush greenery.
Systems
Heat/Cooling: 3 Zones, gas-fired forced hot air and electric air conditioning, American Standard.
Hot Water: Ruud 75 gallon gas-fired hot water heater, installed 2019.
Laundry: Samsung front loading washer 2020, and Maytag dryer.
Exterior
The building is a 2-story structure, built in 2004.
Siding: Composite.
Windows: Anderson double-paned wood windows.
Roof: Architectural asphalt shingle.
Utilities & Taxes
Average electric bill is $365/mo per Eversource, the average gas bill is $325/mo per National Grid.
Taxes: $25,621.85 FY2025.

