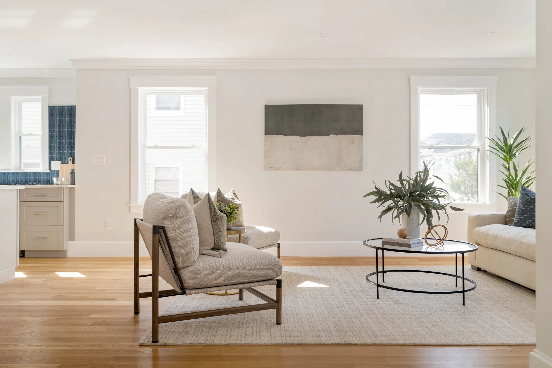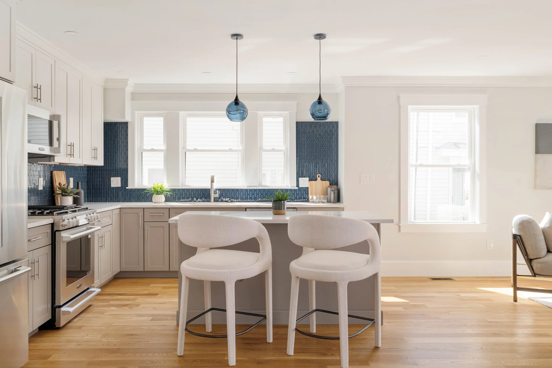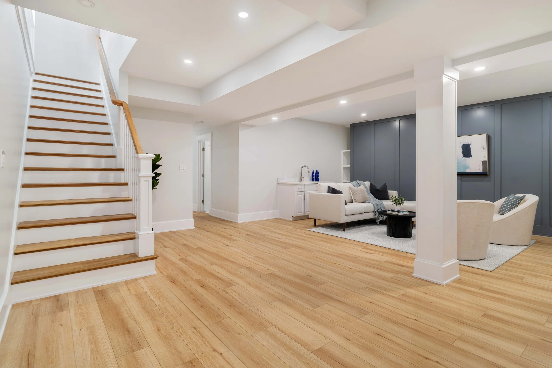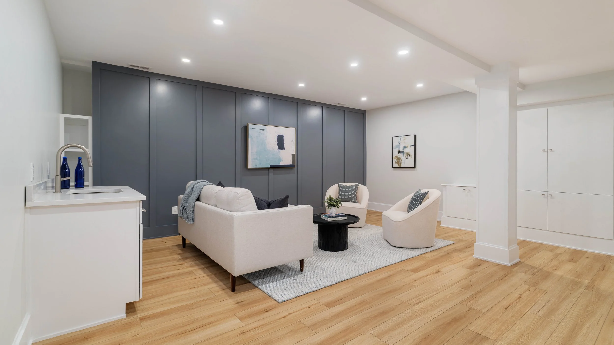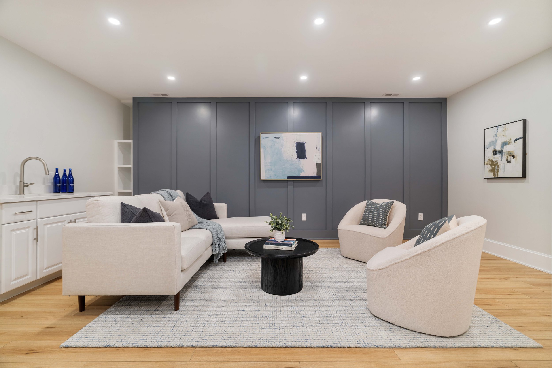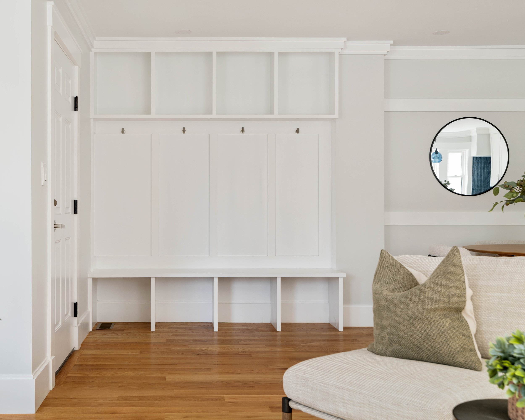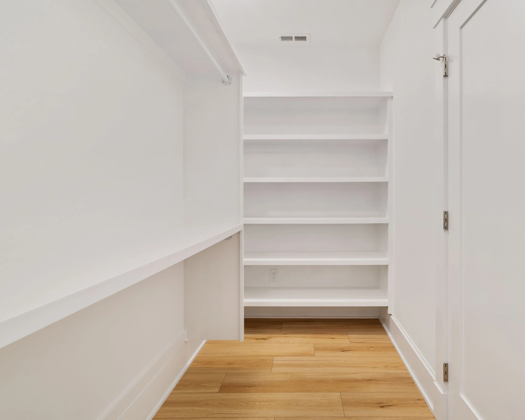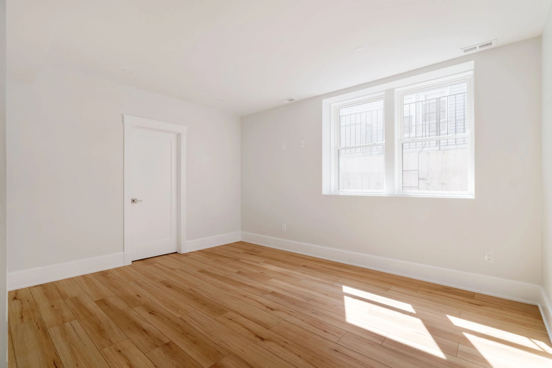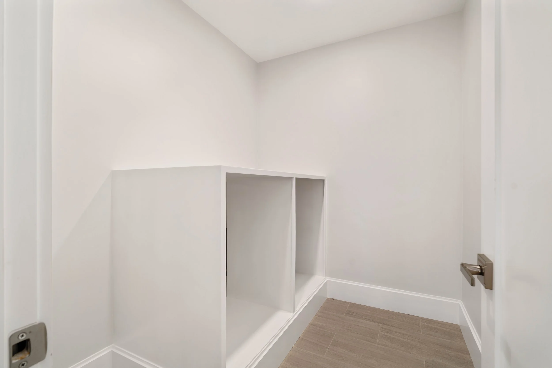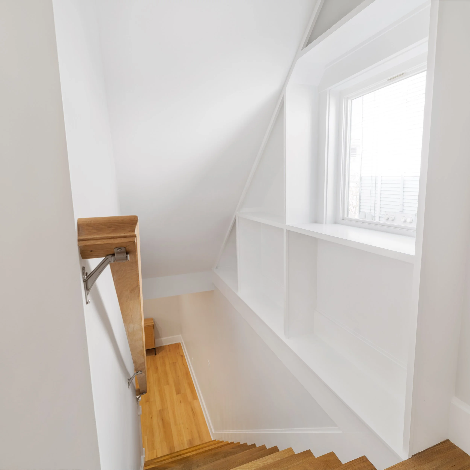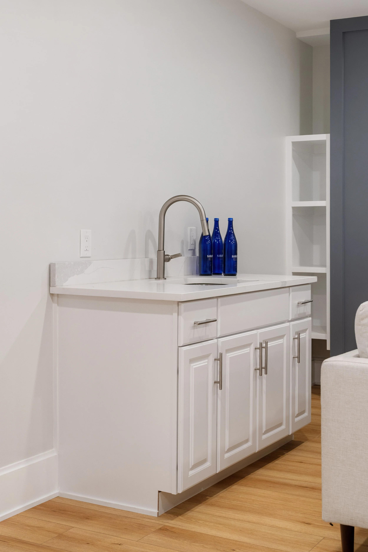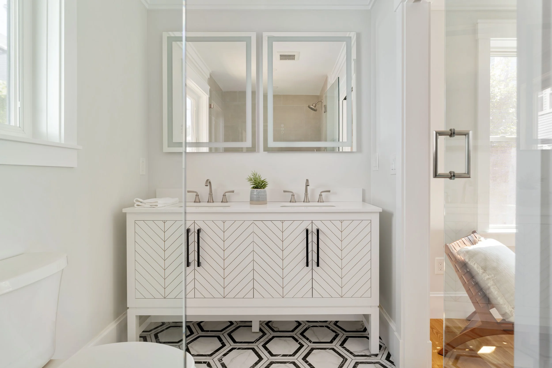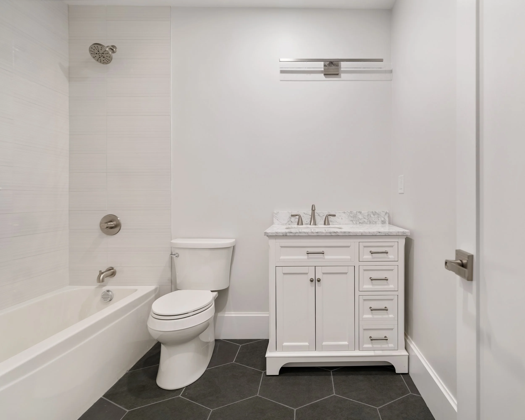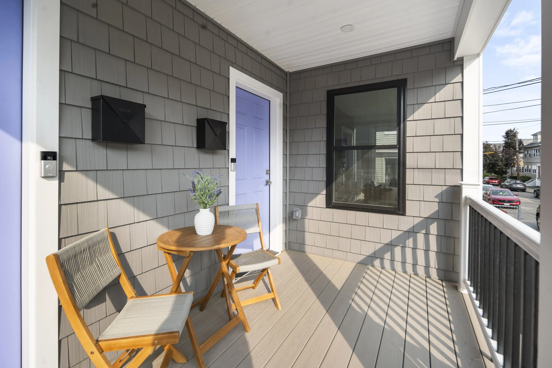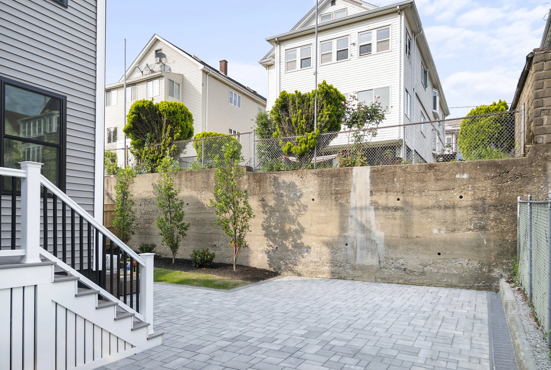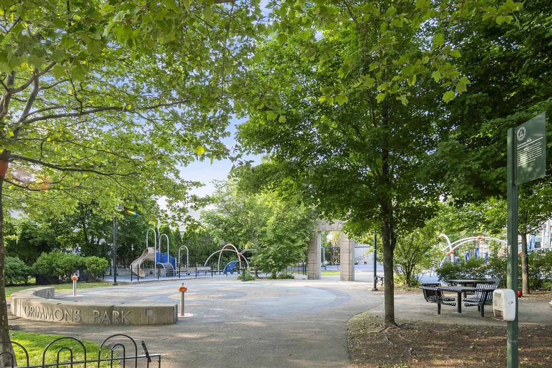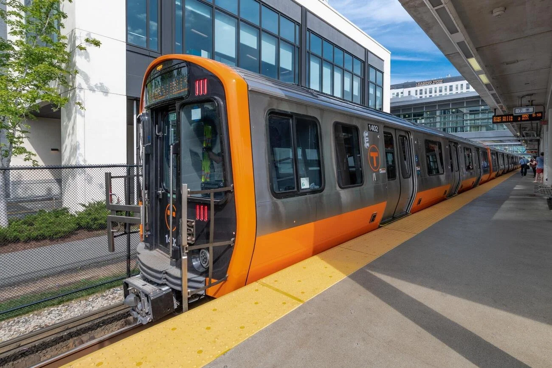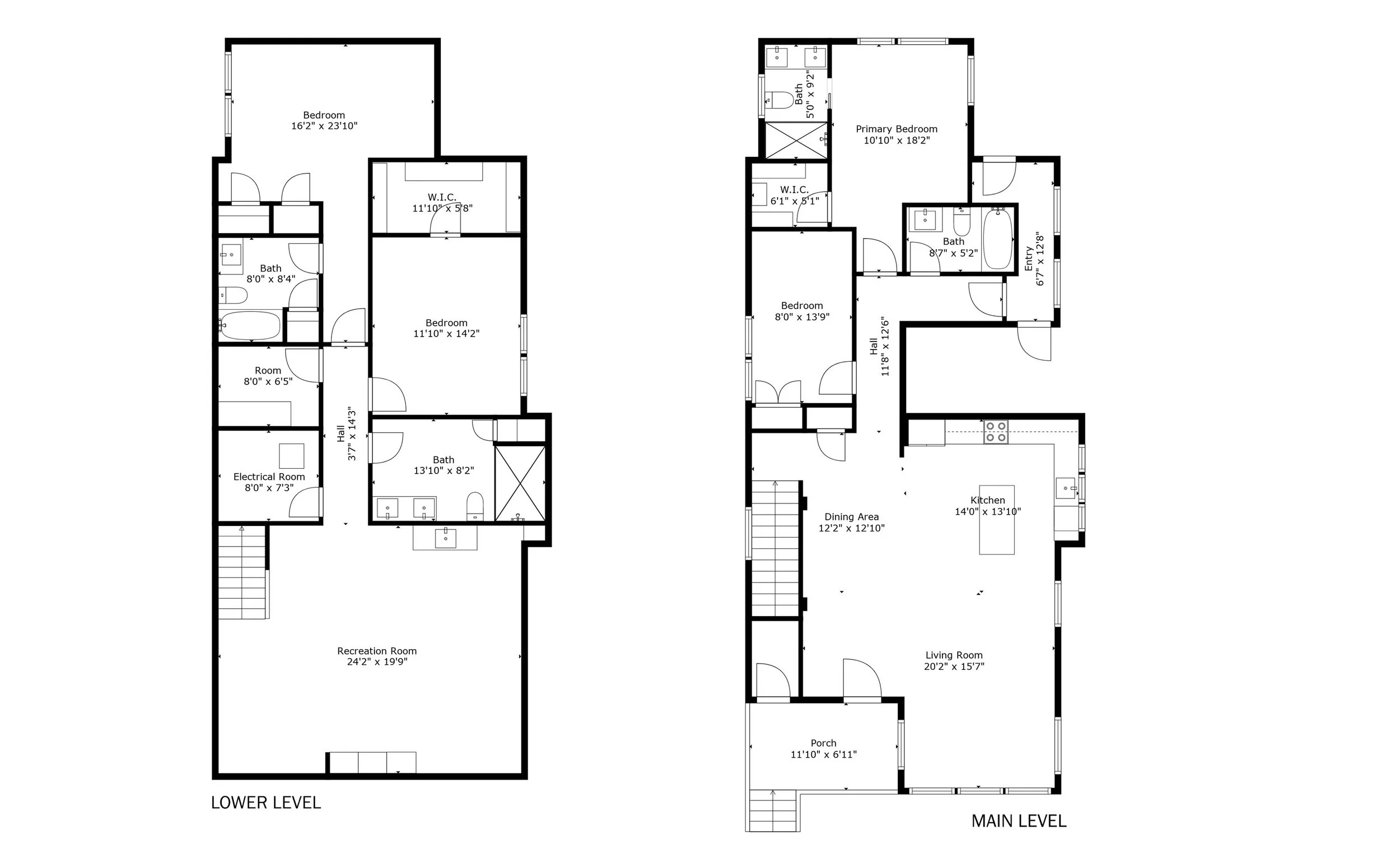
37-39 Governor Winthrop Road, Unit 1
Somerville, MA
$1,279,000
Situated on a peaceful, tree-lined street in Somerville’s Ten Hills neighborhood, this exquisitely renovated 2,747 sq ft condo offers a perfect blend of modern design, custom millwork, and functional elegance across two levels of spacious living. Enter into the open-concept living, dining, and kitchen area featuring white oak floors, high ceilings, and plenty of natural lighting. The chef-inspired kitchen is outfitted with LG Premium stainless appliances, dual-tone cabinetry, quartz counters, and a center island. A luxurious primary en-suite, a 2nd bedroom/office, and a full bath complete the 1st floor. A wide staircase leads to the finished lower level, offering a generous living area with a wet bar, an additional en-suite bedroom, another bedroom, full bath, and laundry room. Includes off-street parking, a private patio and shared yard, central air, and professional landscaping. Ideally located near Assembly Row, the Orange Line, Mystic River paths and parks, and Downtown Boston.
Property Details
4 Bedrooms
4 Bathrooms
2,747 SF
Showing Information
Please join us for an Open House!
Saturday, August 9th
11:00 AM to 12:00 PM
If you need to schedule an appointment, please call/text Stephen Johansen at 857-288-9606 to arrange a showing time.
Additional Information
Living Area: 2,747 Interior Square Feet
10 Room, 4 Bedrooms, 4 Bathrooms
Year Built: 1900, Converted: 2025
Condo Fee: $261/month
Condo Fee Covers: Master Insurance, Reserves
Interior:
Enter from the shared front porch into your own private entrance, where you're welcomed by a smartly designed entranceway, complete with built-in shelving, seating, and hooks, perfect for stashing coats, bags, and everyday items.
The open-concept main level impresses immediately with high ceilings, elegant crown molding, and oversized windows that fill the space with natural light. Recessed lighting adds warmth throughout the living, dining, and kitchen areas, creating an inviting atmosphere ideal for everyday living and entertaining.
Just beyond, the kitchen, designed for both beauty and function, makes a bold statement with its dual-tone cabinetry, a striking blue tile backsplash, quartz countertops and LG Premium stainless-steel appliances (covered under a Yale warranty).
Overhead, two blue-hued pendant lights add a pop of character and warmth, making this kitchen the true centerpiece of the home.
Walk down the hallway of the main level to find the primary suite, which offers a serene retreat with a spa-like en-suite featuring a frameless glass shower, dual vanity, and modern finishes.
A second bedroom, with a spacious closet, offers flexible use, ideal for guests, a home office, or creative space.
Across the hall, a beautifully tiled full bathroom adds convenience and style.
A wide staircase, just off the dining area, leads to a truly impressive lower level, where custom built-ins are nestled as you travel downstairs. Here, you’ll find high ceilings, beautiful luxury simulated-hardwood flooring (with sound-reducing insulation and a rubber underlay), and an expansive second living area complete with a sleek wet bar and elegant blue-grey board and batten accent wall.
This level includes two additional bedrooms—one a spacious en-suite with a bathtub, the other adjacent to a well-appointed bathroom with a glass-enclosed tiled shower. A thoughtfully designed laundry room adds function and flair with built-in shelving and an elevated platform to make laundry day a breeze.
Head outside to the private back patio and take in the professionally landscaped yard, a perfect finishing touch to this stunning home.
Systems
Heating: gas-fueled forced-air York HVAC heating system with 2 zones
Cooling: gas-fueled forced-air York HVAC cooling system with 2 zones
Hot water: gas-fueled Navien on demand system
Electrical: 200A Circuit breakers
Laundry: In-unit laundry room (hookups available for electric dryer available)
Water Mitigation System including two sump pumps located in basement
Water//Sewer: City (separately metered)
Exterior and Property
The rear paver patio in back is exclusive to unit 1. The back and side yard is common
Exterior: Vinyl Siding
Windows: Vinyl double-pane double hung windows (installed in 2024)
Roof: Architectural shingles (installed in 2024)
Parking: Exclusive 1-car parking in driveway (parking spot is located closest to patio)
Basement: New poured-concrete foundation on steel helical pile (Installed in 2024)
New permeable paver and asphalt driveway (2025)
Professional Landscaping (May 2025)
Association and Financial Information:
2-unit Association
Condo Fee: $261/month, and includes: Master insurance and reserves
Percentage Interest: 47%
Management: Self-managed
Taxes: $5,348 (Estimated 2024, before improvements), $6,010 for Unit #1
Rentals allowed with restrictions (see condo docs for details)
Pets allowed with restrictions (see condo docs for details)





